When Nathan and Kathy Anderson were in the market for a new house, they found a well-preserved, circa-1900 home that was ideal for their family. Well, almost. The small, split-up kitchen was nearly a dealbreaker. But with the expert help of Jan and David Horner of Drury Cabinetry, they were able to create something they loved.
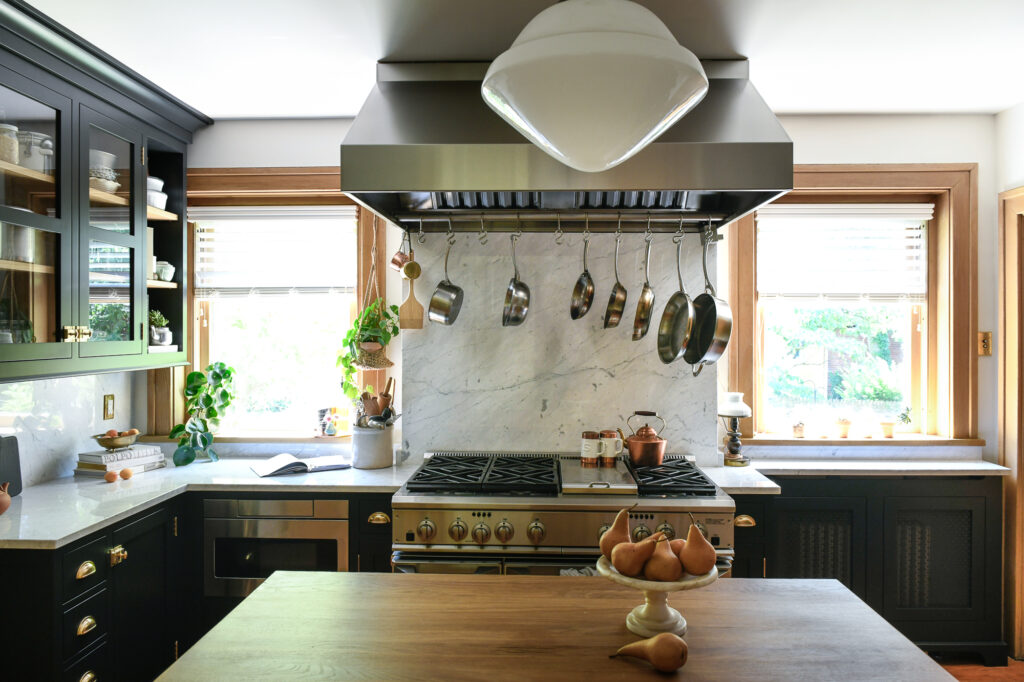
From Small to Expansive
The kitchen in the Anderson’s old home had been typically modern—large, with an island and plenty of cabinet and counter space. The new home featured a small cook’s kitchen with little of either of those. “When we first came to look at the house, I just didn’t understand. It was way in the back of the house and the butler’s pantry was in a different area than the main kitchen. And then there was another pantry in the back,“ says Nathan.
From census records, Nathan and Kathy discovered the original home had had a housekeeper and two or three other servants living there. It was, of course, not meant for use by the family who originally owned the house. “We are not living the 1900s luxury lifestyle, we are cooking for ourselves and our five daughters. We don’t have any servants!”
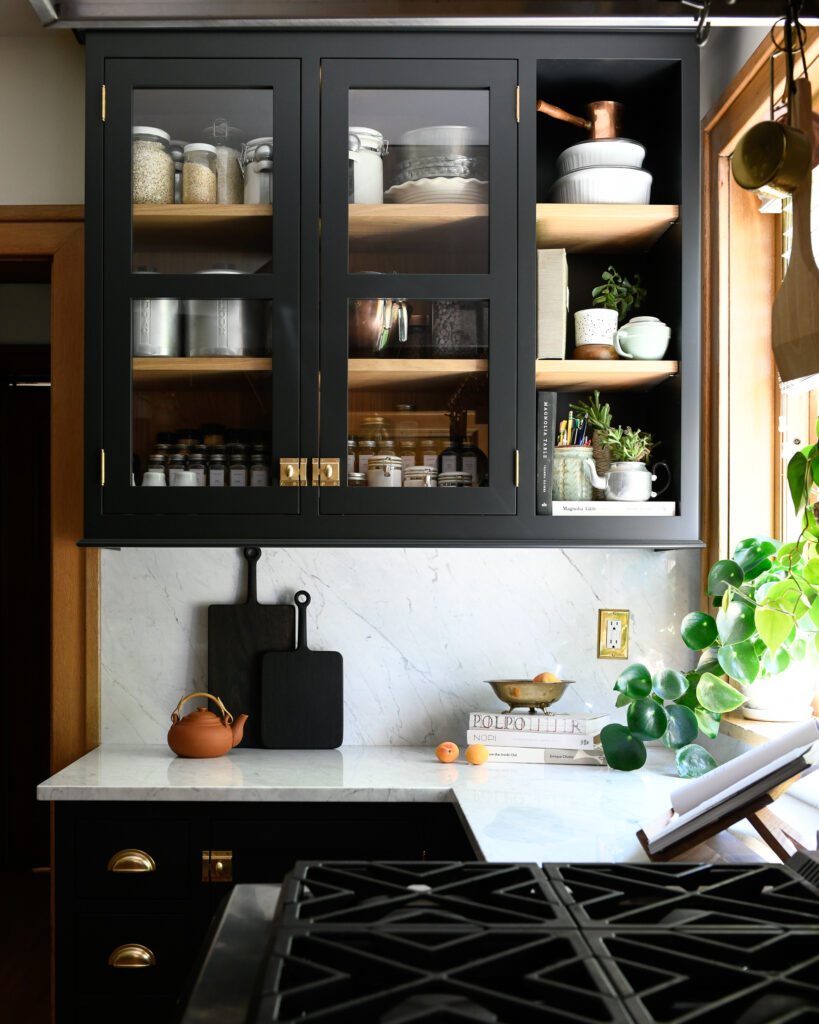
The Andersons are only the third family to occupy the house, but over the years the kitchen had accumulated a few unfortunate “updates,” including bright fluorescent lighting. It required a lot of work, and the couple wanted to retain and restore the mood of the original, a process which included using materials and colors appropriate to the time of its construction. (It also meant eschewing modern creations like engineered countertops.) “I wanted raw brass,” says Kathy. “I also wanted real marble, even though people tried to talk me out of it because of wear issues. But, to me, the scratches and the discolorations that inevitably happen are just part of the age of the house and the stories of the family that lives there.”
Tying Moments into Design
Many elements of the kitchen reference other parts of the house, or experiences the couple has had. The black of the cabinetry, for instance, is tied to several elements found elsewhere. “The shutters are black. And, also two of the fireplaces, including the one in the dining room. It’s also a historical color. So that was why we picked it,” says Nathan. Drury had to figure out the best way to install cabinets into a space that would have only contained freestanding pieces. He devised elegant, hutch-like cabinets that feel as if they’ve always been there. The style and molding seamlessly blends with that found in the butler’s pantry, including a bit of gingerbread molding to connect the top cabinets with the counters.
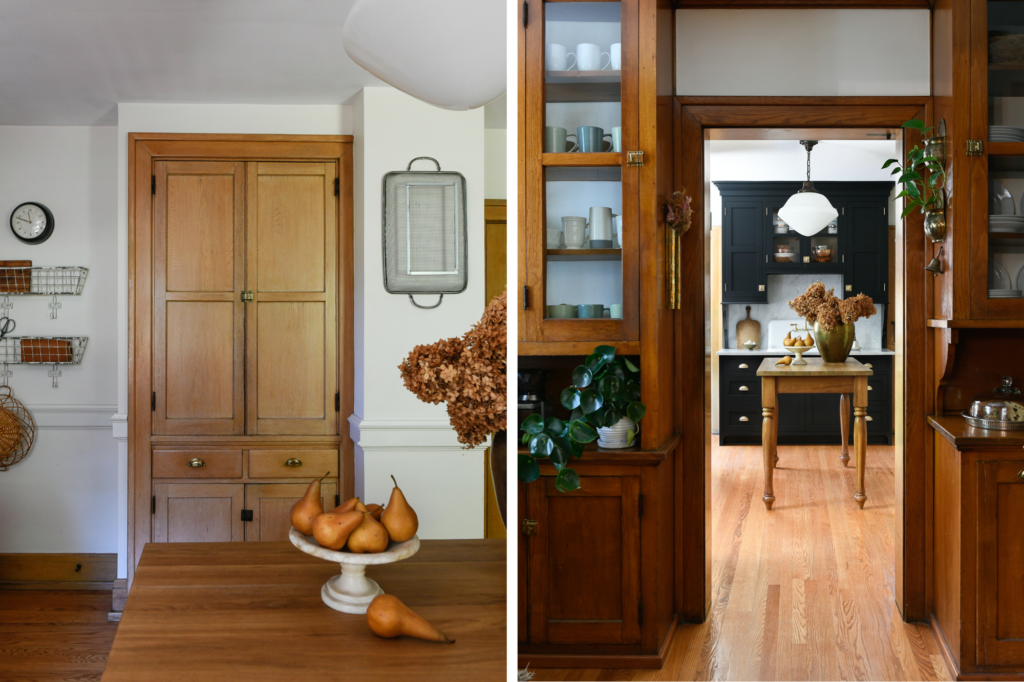
In place of a center island, the Andersons opted for a more traditional table that was executed by Drury. It is also a reference, this time to St. Simon Island, where the couple spent their 10th anniversary. The leg shape is what’s known as St. Simon posts. (The island was known for its lumber.) The table also allows easy access to one of their daughters who has special needs and uses a unique highchair. Where an island would have made it difficult for her to participate, the open table affords her to be a full part of the goings on.
One set of cabinets has glass fronts that allow supplies for the baking corner to be displayed. Even quotidian things such as flour and baking powder are in full view. The daughters love to bake, Kathy makes bread, and Nathan is known for his chocolate chip cookies—so the area gets a lot of use. Near the second pantry—which contains the family-sized refrigerator—Drury installed a radiator cover with additional counter space. It makes a trip to get milk and eggs and other supplies easier because there’s somewhere to rest them without having to repeatedly cross the room with each item.
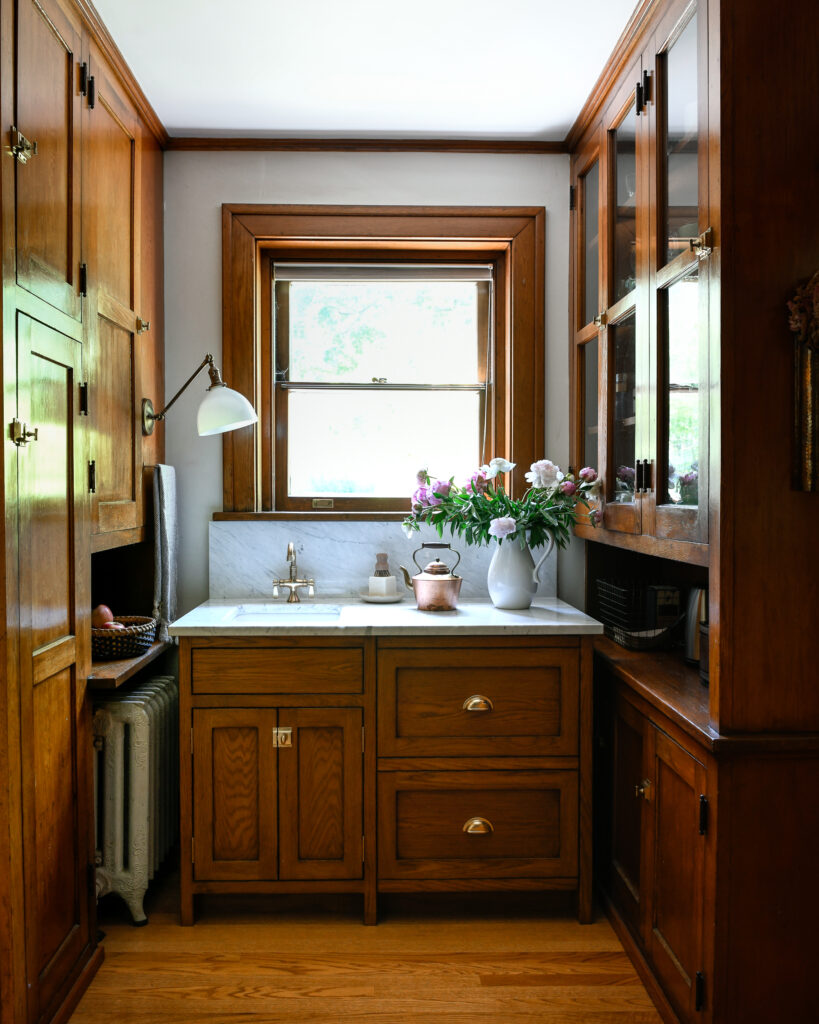
Making Work What You Can’t Change
The Andersons have grown to appreciate the layout for its efficiency and division of labor. Plates and silverware live in the butler’s pantry along with the dishwasher, cleverly concealed in new matching cabinetry that David conceived. “There’s not that perfect triangle, but it does function really well for us. We end up having a lot of people in here because it’s a warm and welcoming spot. Even though we have a very large dining room and living room, people still want to be in this cozy kitchen.”
And that marble countertop? “It does have scratches after a year of having the kitchen, some little marks from where I knead the dough—but I love it,” says Kathy. “That’s what I was hoping for, that it would age with the house. We wanted everything in the kitchen to feel like a part of the home. So, everything reflects something else in the rest of the house. And so that makes me really happy.”
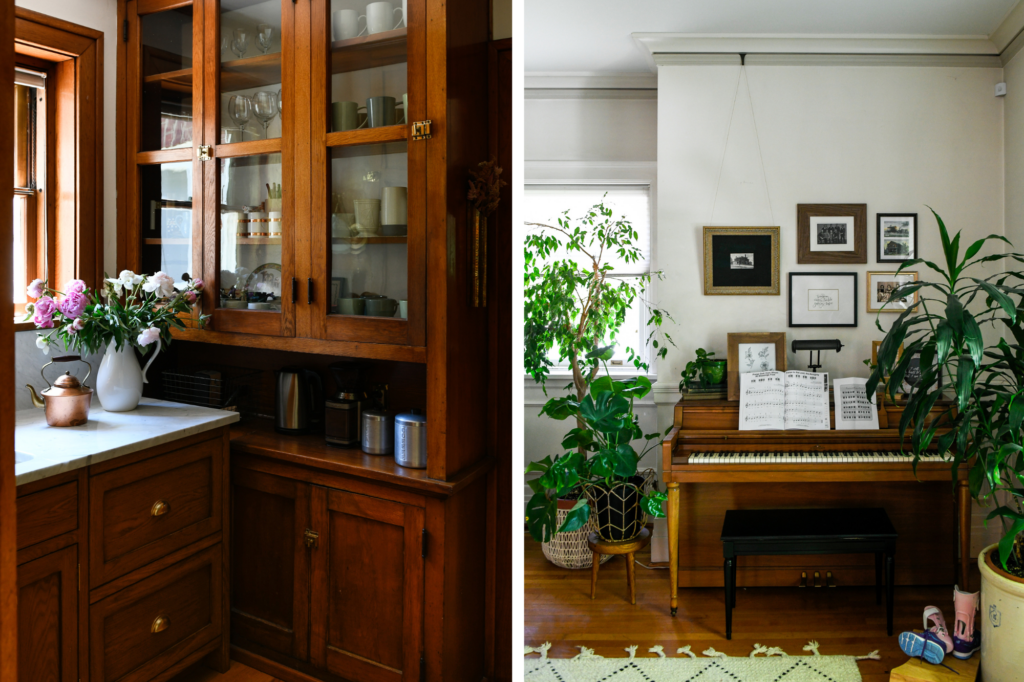
Appliances List
Custom Range Hood
Bosch 300 Series 24” Panel Ready Built In Dishwasher
Sharp 1.2 Cu. Ft. Stainless Steel Microwave Drawer
The Grind 3/4 Horse Power Garbage Disposal
Monogram 48″ All Gas Professional Range with 6 Burners and Griddle
Story by Stephen Treffinger / Photography by Erin Kelly / Kitchen Design by Drury Cabinetry

Subscribe to TABLE Magazine’s print edition.