Before launching a home remodeling project, get to know yourself, says Katy Popple of Katy Popple Designs. Hone your style, take pictures of things you like, and get ready to say ”yes” or “no” to the many choices you’ll need to make to create your home vision.
Fortunately for Popple, a certified interior designer, her clients Joyce Fu and Chad Martin were decisive. “It’s a good tribute to my dad,” says Joyce, daughter of the late great orthopedic surgeon and sports medicine expert Freddie Fu, who died in 2021. “My father strived for efficiency and getting things done quickly. Hopefully, I embody that with my life and with this project.” The project? Working with Popple on a whole-house update of a 1920s Tudor Revival in Point Breeze that Joyce and her husband never expected to purchase.
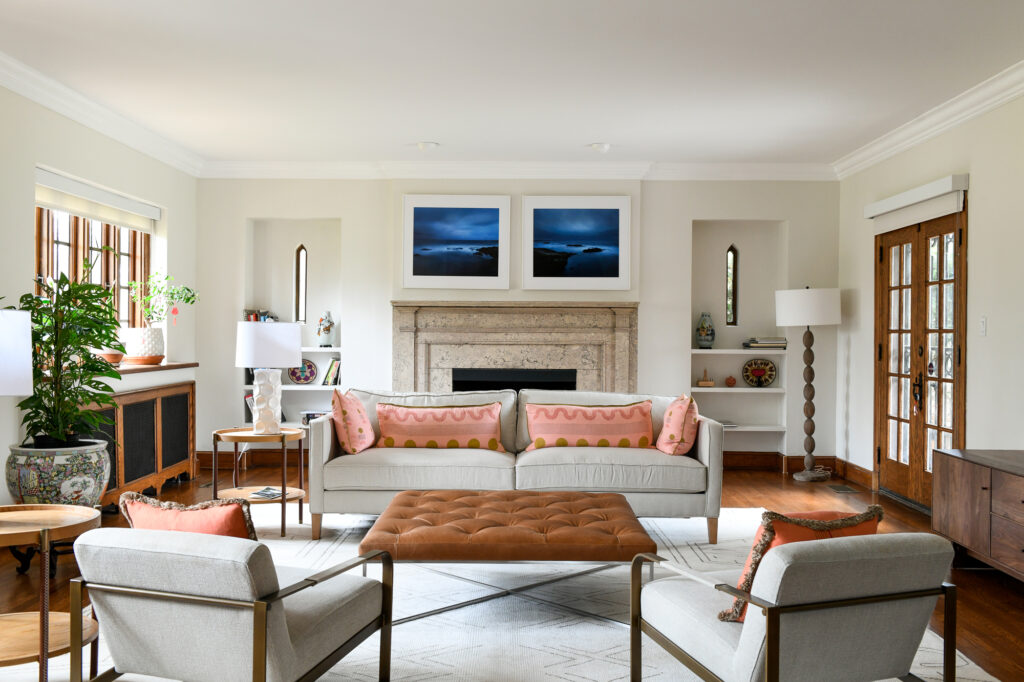
Joyce, with a law degree from Columbia University, and Chad, with a law degree from Pitt and a Master of Public Policy from Carnegie Mellon, were living and working in New York City with their children, now 14, 12, and 8 when they learned Joyce’s father was seriously ill. They decided to move back home to Pittsburgh to be close to her mother, Hilda.
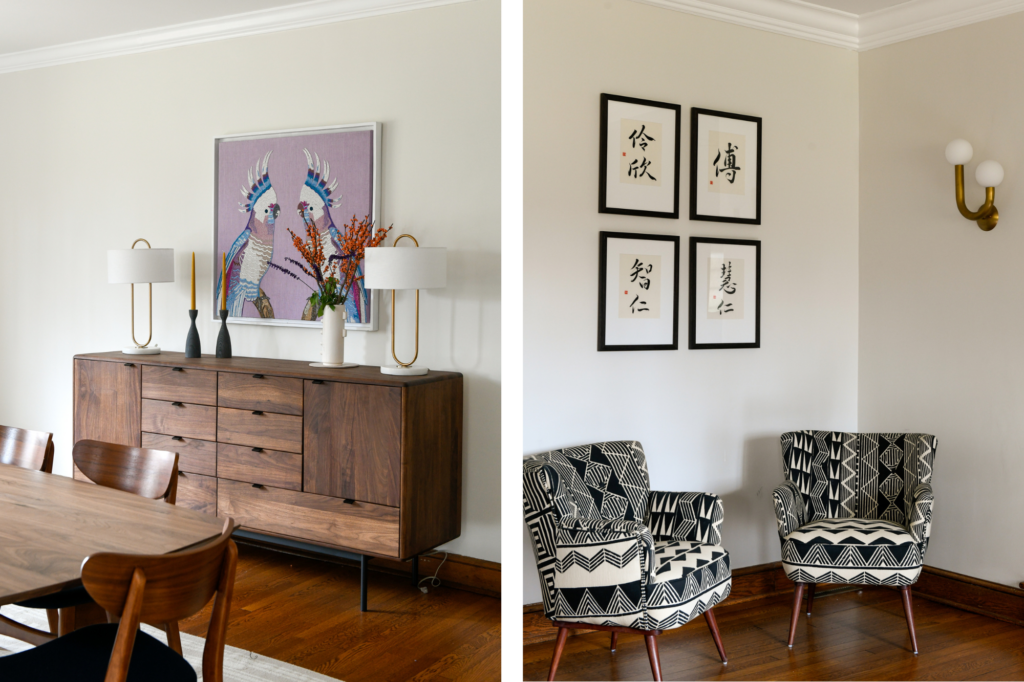
Serendipitously, they found a stunning, roomy 1920s-era home just across the street from Hilda in Point Breeze. “It was such a perfectly lovely home,” says Joyce. “We really loved the layout and wanted to keep its integrity. It just needed freshening up.”
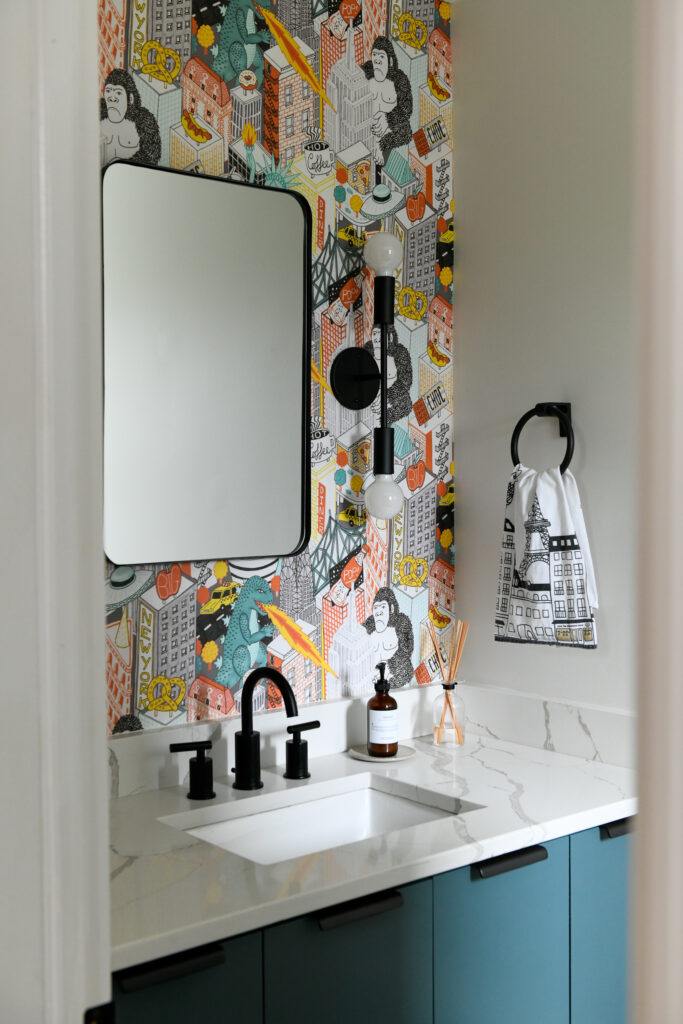
Designing From Afar
On the recommendation of an architect friend, Mary Barensfeld, they hired Popple to modernize and refurbish the entire interior. Popple, who worked at two architecture firms before starting her business, was not deterred by the project’s scope, but there was a challenge. They would have to manage design and construction remotely; Fu and Martin did not want to move until the Pittsburgh home was complete.
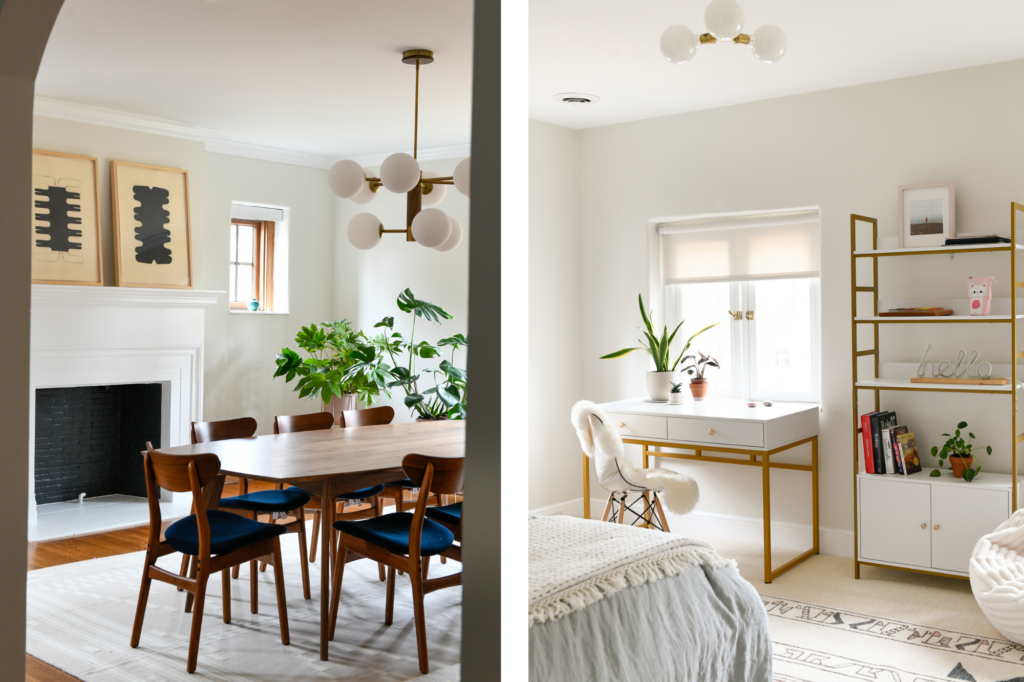
Popple, who calls her style “classic, timeless, and bespoke,” began by getting to know the family, making it easier for her to cull options and offer appropriate choices. Working as a team that included Chad’s father, Jeff Martin, a general contractor, the huge project took only 10 months.
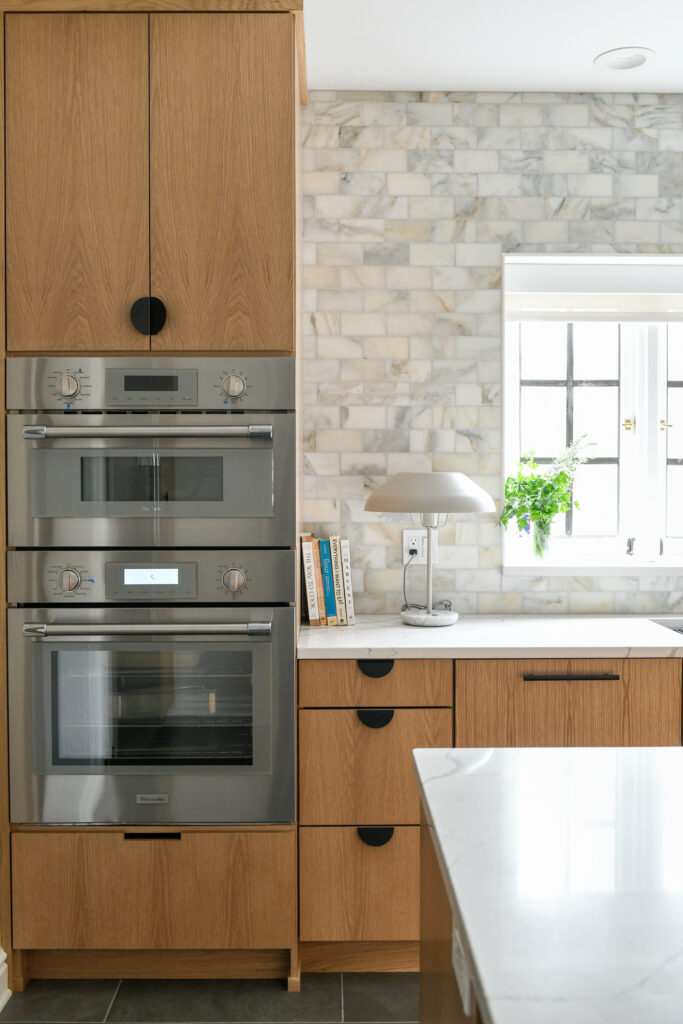
Incorporating Something Original and Something New
Popple retained the original floor plan, windows, wood trim, and radiators, balancing signature vintage elements with modern furnishings, light fixtures, and cabinetry. Wallpaper was removed and hardwood floor refinished, but the only structural changes were taking space from the master closet to create a laundry and adding a powder room to a bedroom.
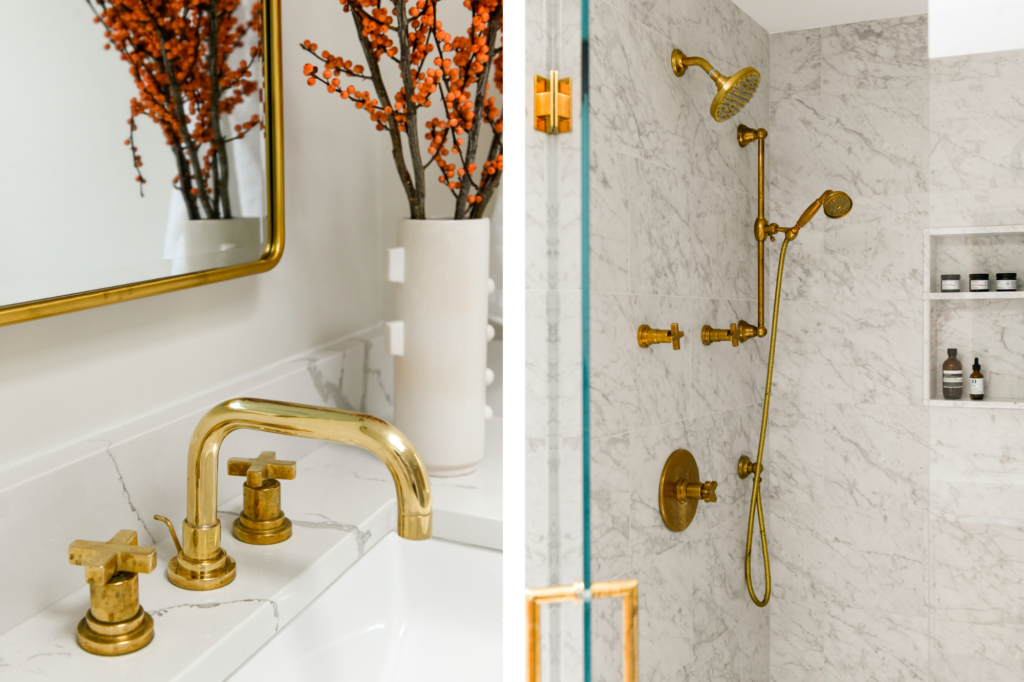
She uses white oak cabinetry with a clear stain throughout. Designed by Popple and made by Myers Custom Cabinets, cabinets vary from room to room, distinguishing spaces while providing cohesion. Benjamin Moore China White paint on the walls—“a perfect neutral that isn’t too cold,” Popple says, enhances the flow.
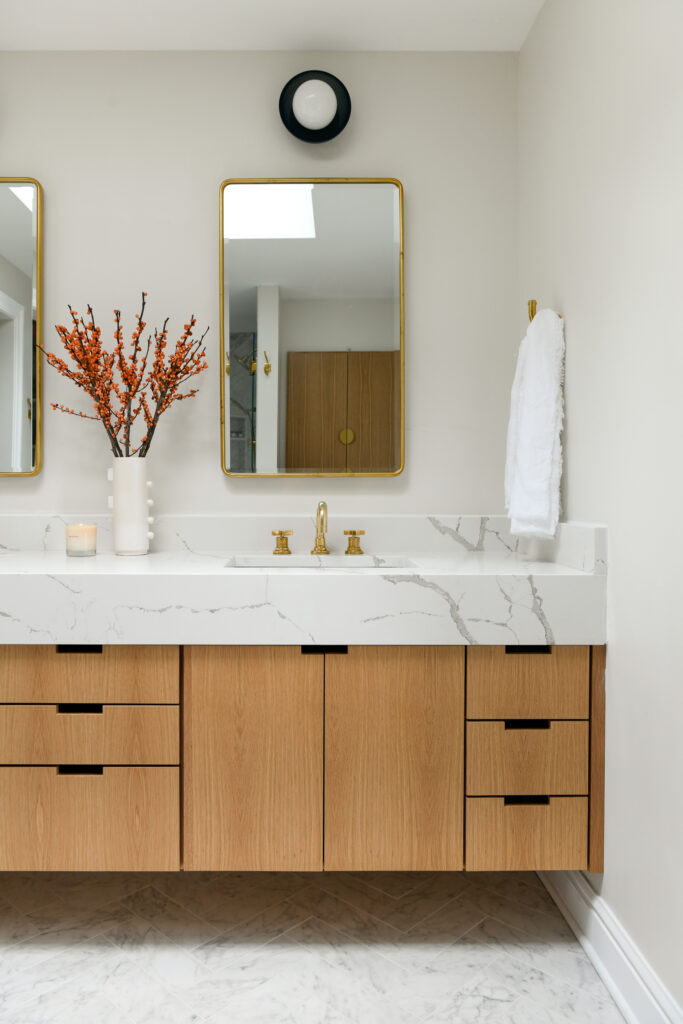
The Heart of Home Design
As for most families, the kitchen is the center of the home. It’s a gathering place where Joyce, who works for Major League Baseball’s international business operations, and Chad, an independent consultant, can wind down while the kids grab after-school snacks and do homework. Knowing they will be heavily use the kitchen, they chose materials that are “practically indestructible,” says Popple. Along with oak cabinets and contrasting black hardware, the inviting room features white quartz countertops and walls of Calacatta gold marble tile with warm bronze overtones. The dark floor with radiant heat is tough porcelain tile that looks like slate.
Joyce likes the kitchen’s minimalism—there’s no clutter on the counters, because, unlike most New York apartments, there’s ample storage. “In New York, everyone stores things in their ovens,” Joyce explains. Having space to spare “was really such a hilarious joy to them,” Popple adds.
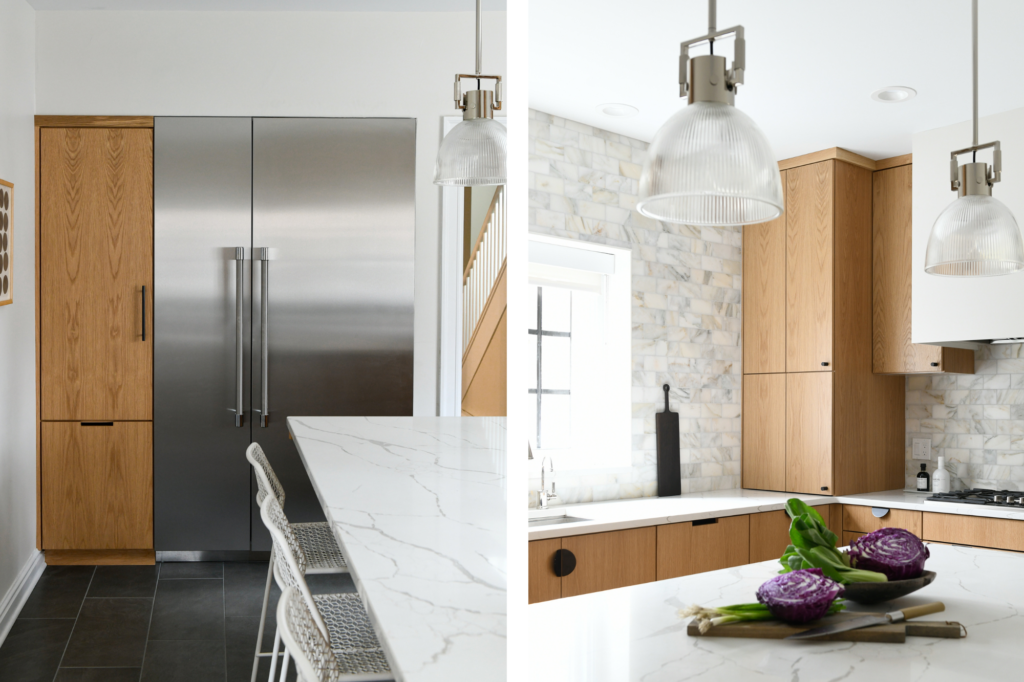
Much of the furniture is “mid-century modern inspired, a combination of Room & Board and West Elm,” Popple says. Surprising pops of color like the wallpaper in the butler’s pantry, the blue chair seats in the dining room, and the couple’s art collection add whimsy and personality to the overall neutral scheme. [The color] “suggests, oh, they don’t take themselves too seriously.” Popple says.
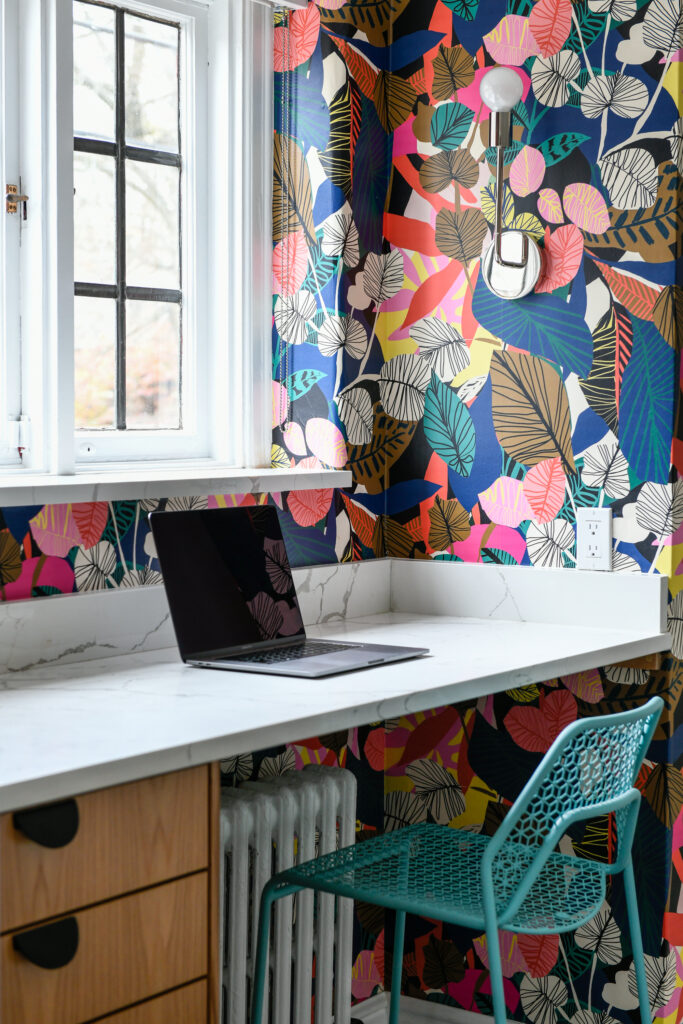
Dr. Fu saw the plans for the house but passed before it was completed. Happily, Hilda Fu can count on having her family as neighbors for years, if they’re like most Popple clients. “The question of resale never comes up,” Popple says. “They have particular aesthetics and don’t concern themselves about what prospective buyers might think. These are people’s forever homes.”
Appliances Sourced from Don’s Appliances
36″ Thermador Masterpiece Pedestal Star Gas Cooktop
30″ Thermador Professional Combination Wall Oven and Speed Oven
30″ Thermador Refrigeration Column and 18″ Freezer Column
36″ Thermador Ventilation Insert and Blower
Thermador Dishwasher with Cabinet Panel Front
Interested in an inside look at another home design project? Check out our article on a Family-Friendly Contemporary Kitchen Remodel.
Story by Susan Fleming Morgans / Photography by Erin Kelly
Subscribe to TABLE Magazine‘s print edition.


