What do you get when you merge post-modern, mid-century, and Victorian aesthetics? Cinque Cerra-Saunders’ mod, quirky, and undeniably fun condo redesign.
Moving to Pittsburgh
The former creative director and current host of A&E’s Living Smaller recently moved from his hometown of New York City to Pittsburgh. Here, he found he could invest in “brownstone-like homes at a fraction of the cost,” and redesign them to his exact specifications. “What I really look to create as a developer and investor is the moment. I’m about the moment.” And there are plenty to be experienced in this vibrant creation.
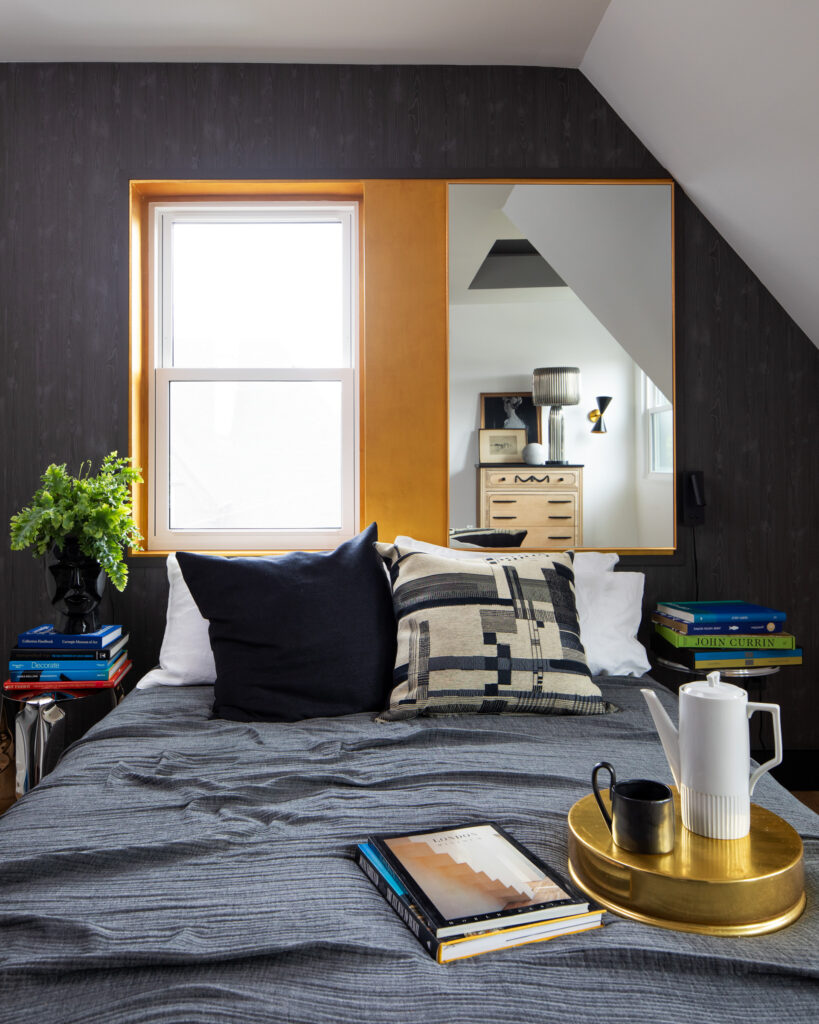
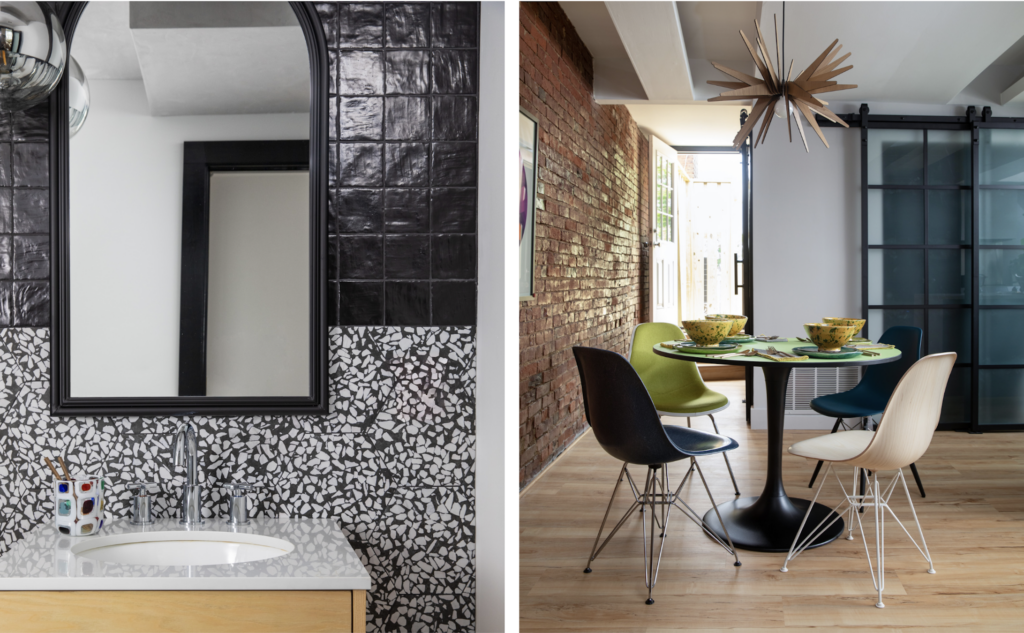
Top: Cerra-Saunders uses dark paint on the walls and dark sheets to match, while a Chrome Plump Stool from Weisshouse sits to the left of the bed. Bottom Left: Black tile covers the upper half of the bathroom walls. Bottom Right: Eames Molded Fiberglass Side Chairs and Upholstered Eames Fiberglass Side Chair by Herman Miller from Weisshouse furnish the kitchen. Splatter bowls from Weisshouse accessorize the table.
Rather than flipping spaces and stripping them of character, Cinque-Cerra focuses on enhancing what’s right under the surface. “My point of view is, ‘How can I find the soul of the space and make it more of what it is through today’s lens?’” he says. “I feel like old spaces should feel like old spaces, but for how we live today.”
Creating a New Space Out of Old
The two-story Shadyside home is situated on the top floor of a Victorian-era mansion and was previously updated in the late 1980s or early ‘90s: think baby blues, ditzy florals, oak-casing baseboards, stained-glass panels, and carpeted steps.
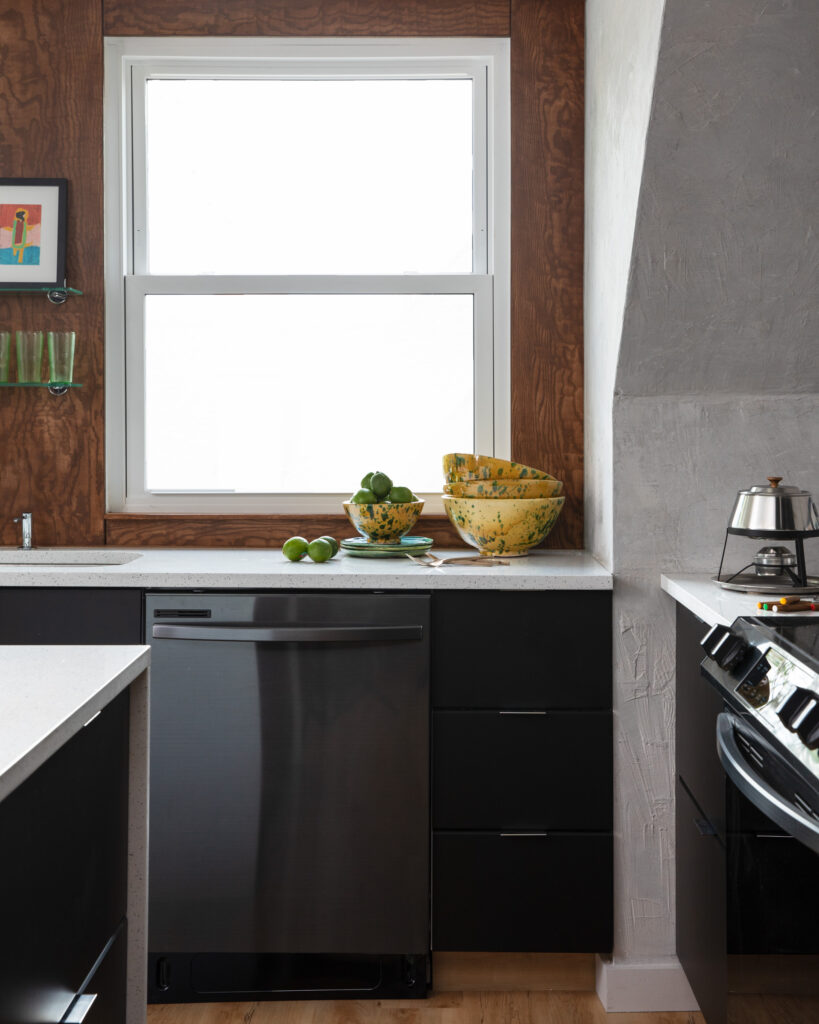
Splatter Bowls from Weisshouse sit on the white countertop above a black cabinet.
But with its geometric, architectural elements, including angular walls and bulkheads, “the bones of the place really spoke for themselves,” says Cerra-Saunders. “Modernism is all about clean, impactful shapes [so] it was [about] making those details shine, eliminating the traditional, natural elements, and allowing the modern elements to take center stage.”
For example, black paint transforms the vaulted, knotty pine, tongue-in-groove ceilings into something very of-the-moment.
Sticking to Organic
Conversely, Cinque Cerra-Saunders opted to keep the original floating staircase’s natural oak finish. He describes the staircase as “the most dramatic moment, the coolest moment, the moment that made me fall in love with the space.”
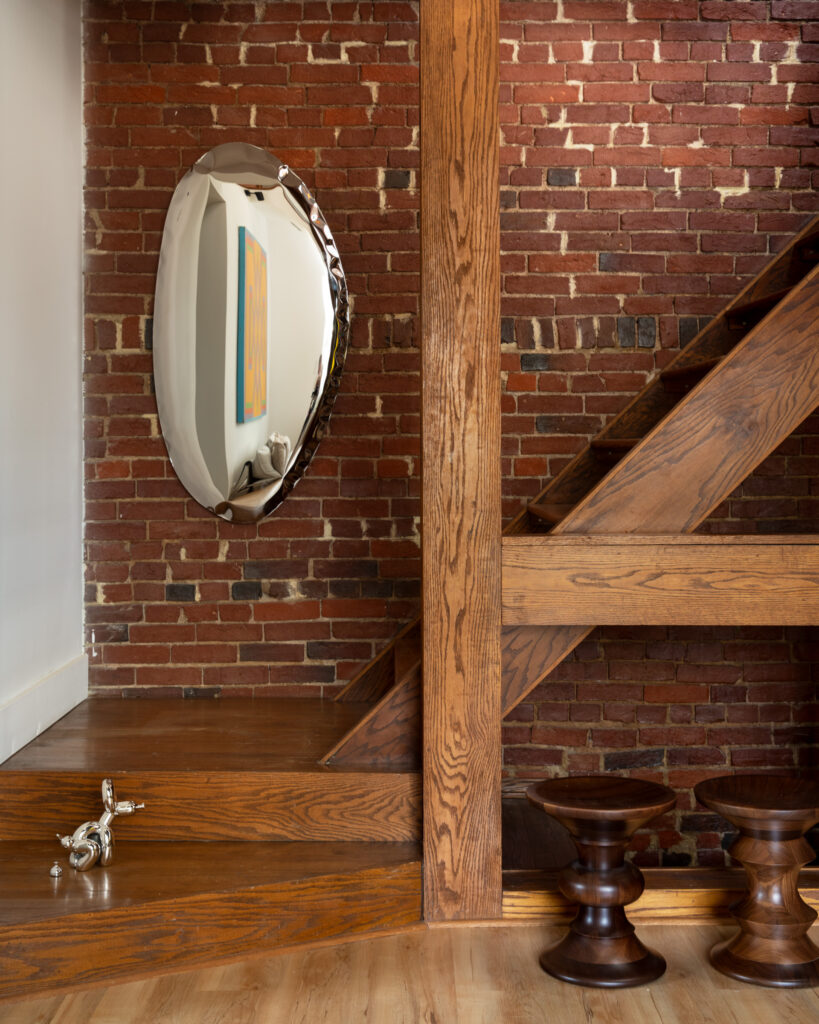
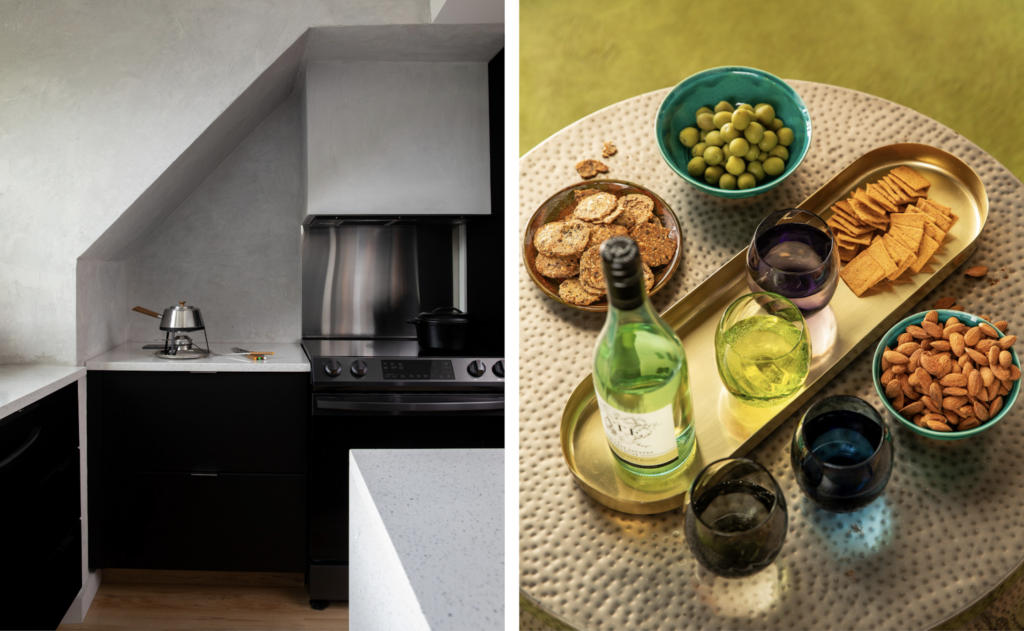
Top: A chrome Tulsa Mirror and two Walnut Eames Turned Stools from Weisshouse decorate the oak staircase that Cerra-Saunders left as it was. Bottom Left: Black paint transforms the cabinets of an otherwise white kitchen into something sultry. Bottom right: A snack table.
In a fully post-modern design, “You’d expect something like that in steel, in glass, but here it is in oak. Because the oak was so prominent, I wanted to find a way to make it all make sense. That’s where the mid-century modern moments come into play.”
Cerra-Saunders drew upon the Eames‘ philosophies — “organic materials interpreted through a very modern sort of lens” — to tie it all together. You can spot this in the kitchen, where stained oak panels and a wood backsplash mingle with sleek, matte black cabinets and glass and chrome shelves.
Adding in More Modern Flair
He also incorporated “gentlemen’s club, Mad Men” type references into the home. For example, the existing Malm-inspired woodburning fireplace is a standout nod to the past, and primary yellow Sherwin-Williams high-heat paint gives it bold new life.
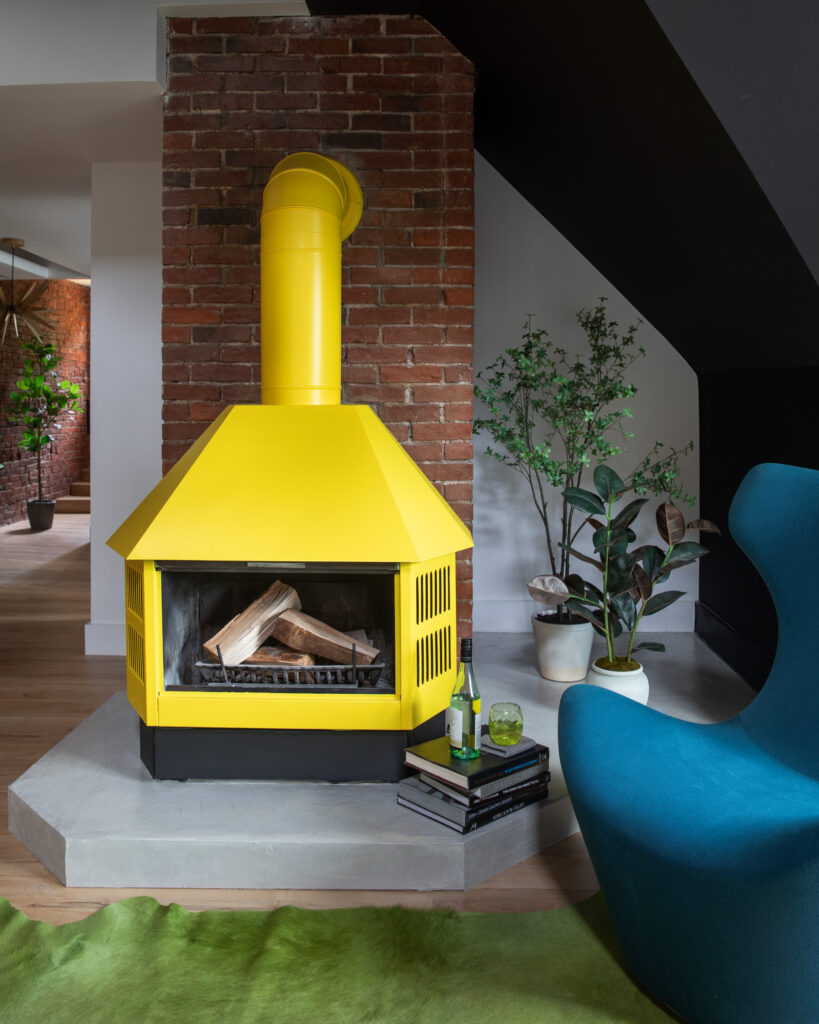
Cerra-Saunders uses a primary yellow paint to give the fireplace a Mad Men feel as a teal blue Grande Papilio Chair by B&B Italia from Weisshouse decorates the corner.
Neon and neutrals coexist in harmony. La Cienega, an original painting by Deborah Sussman, art director for Charles and Ray Eames, centers the living room. It’s juxtaposed with a modern, Campaign-style sofa and newly installed “old, iron-style” doors featuring frosted panes and crossheads. “The doors speak to something that’s about to happen. When you see a grand door, that means you’re going into a grand space.”
Step into the primary suite, where a touch of magic balances the off-center window. By placing a mirror to one side of the bed, the designer created an optical illusion of symmetry.
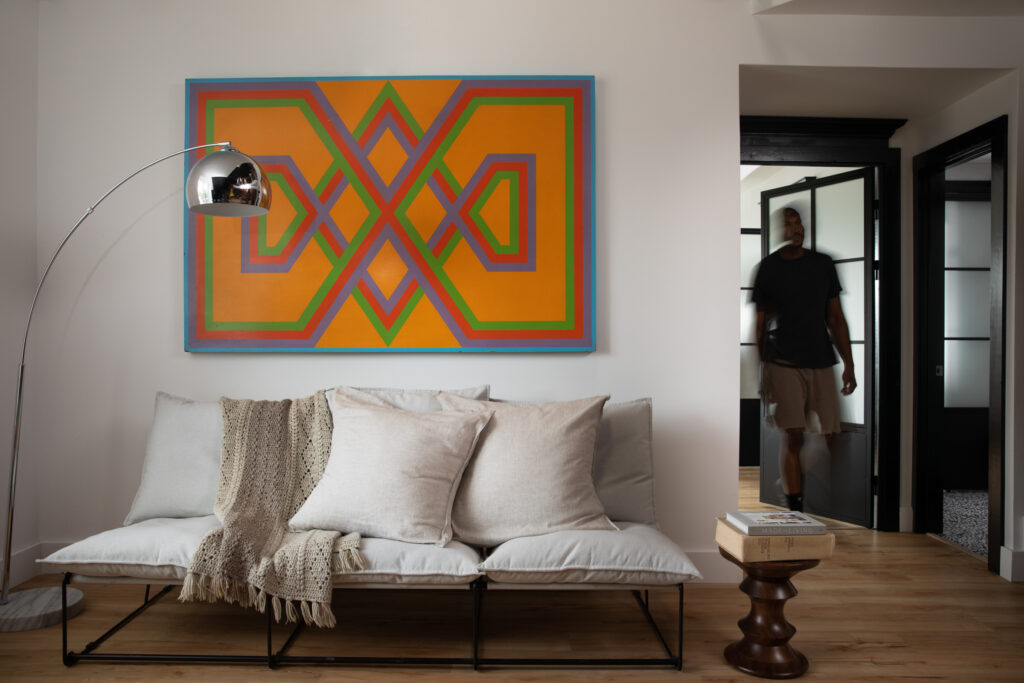
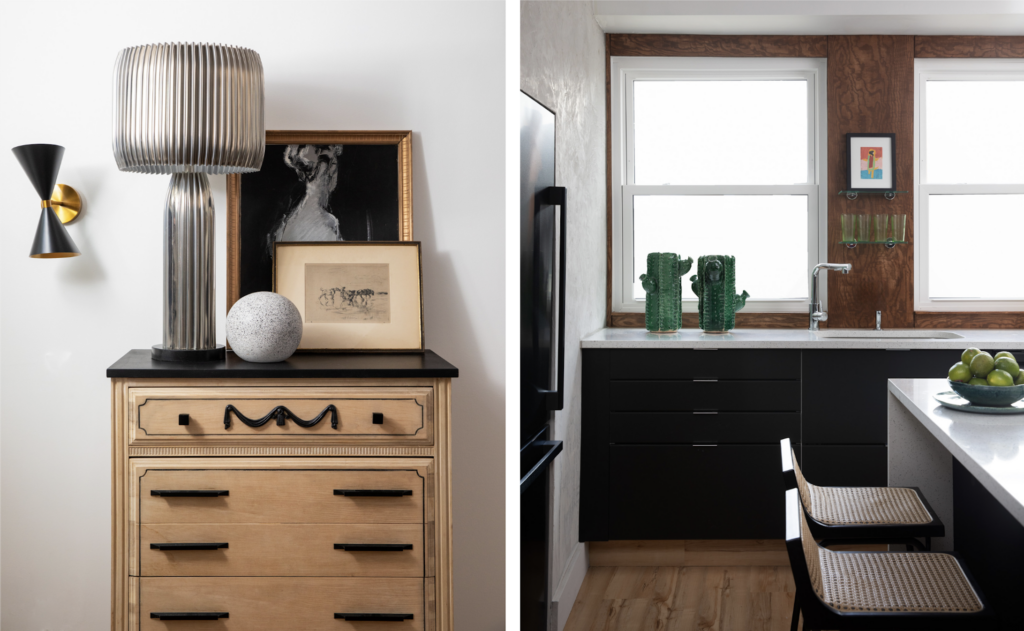
Top: La Cienega, a painting by artist Deborah Sussman sits above a white sofa as designer and real estate investor Cerra-Saunders walks through the doorway. Bottom left: A chrome Callicoon Table Lamp from Weisshouse sits on a vintage wooden dresser with a black top. Bottom Right: Two Cactus Vases from Weisshouse sit on the countertop in the kitchen.
Decorated with Weisshouse
Objects from Weisshouse round out the design, including mismatched Herman Miller dining room chairs, whimsical cacti-shaped vessels, and sculptural chrome pieces. “Variation is really the name of the game: layers of color, layers of texture, without feeling fussy.”
The finished product is inviting and innovative, an effortless presentation that’s timeless in its creativity. “In my mind, I’m always designing spaces that are Parisian apartments,” he says. “It’s about the way Parisians look at design and eclecticism and all those sorts of things: an amalgamation, a pastiche of different times, and aesthetics that are unified with color and shape and texture — but always referencing something in the past.”
Featured Products from Weisshouse
Grande Papilio Chair by B&B Italia
Chrome Plump Stool
Callicoon Table Lamp
Eames Molded Fiberglass Side Chair by Herman Miller
Eames Molded Plastic Side Chair by Herman Miller
Upholstered Eames Fiberglass Side Chair by Herman Miller
Splatter Bowls
Walnut Eames Turned Stool
Tulsa Mirror
Cactus Vase
Story by Nicole Barley / Styling by Cinque Cerra-Saunders and Keith Recker / Furniture and Accessories courtesy of Weisshouse / Photography by Dave Bryce
Subscribe to TABLE Magazine‘s print edition.
