A couple with an affinity for the great outdoors builds a new lakefront home in the Midwest with the help of Wade Weissmann Architecture and i4Design that feels as if it has always been there.
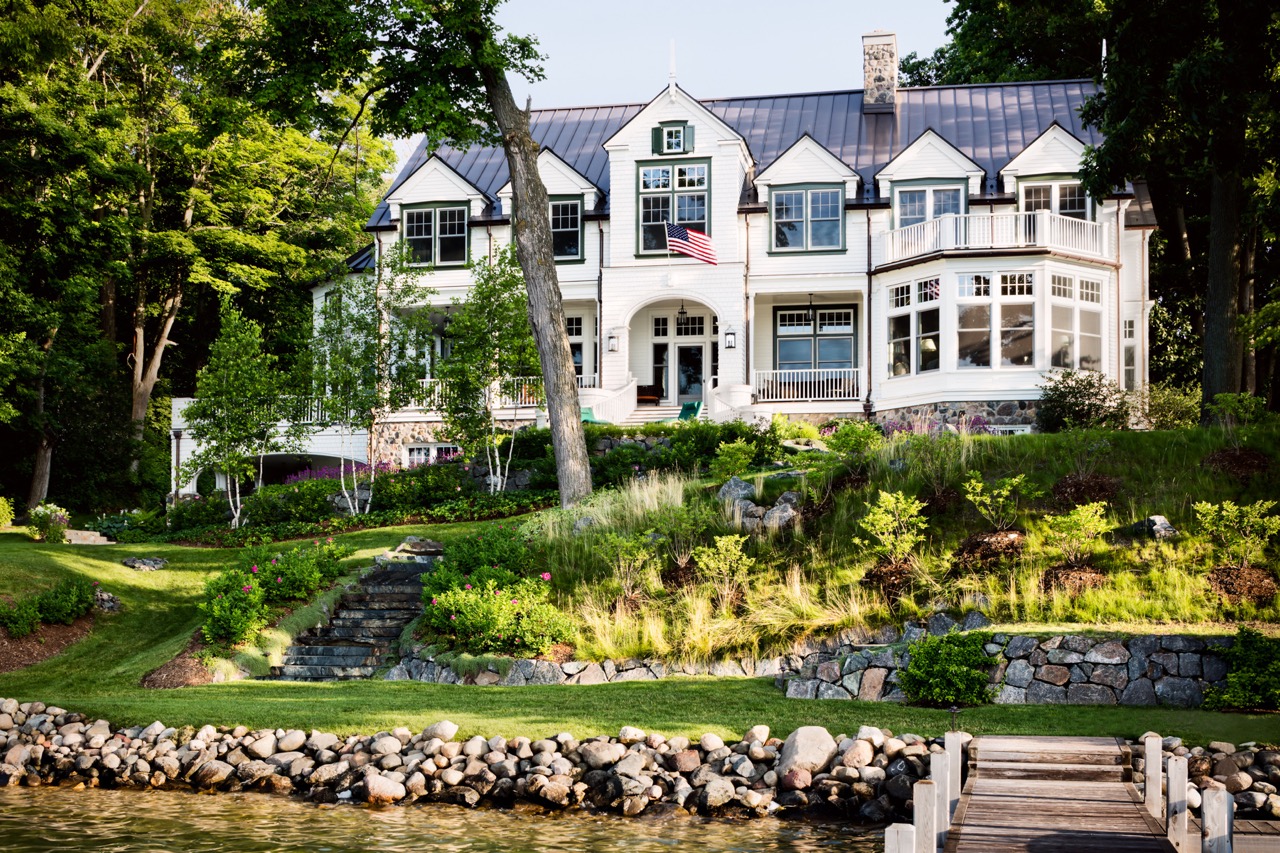
Wade Weissmann Brings Life to the Lake House
On a lot that once housed a dilapidated, three-story hotel from the 1800s now sits the charming home of a couple who enjoys spending time with their family as well as activities such as rowing and sailing in the summer, and cross-country skiing and snowshoeing in the winter. The four bedroom, five-and-a-half bath house has a myriad of views, places for their equipment, and room for their three grown children—who share their love of sports—to visit.
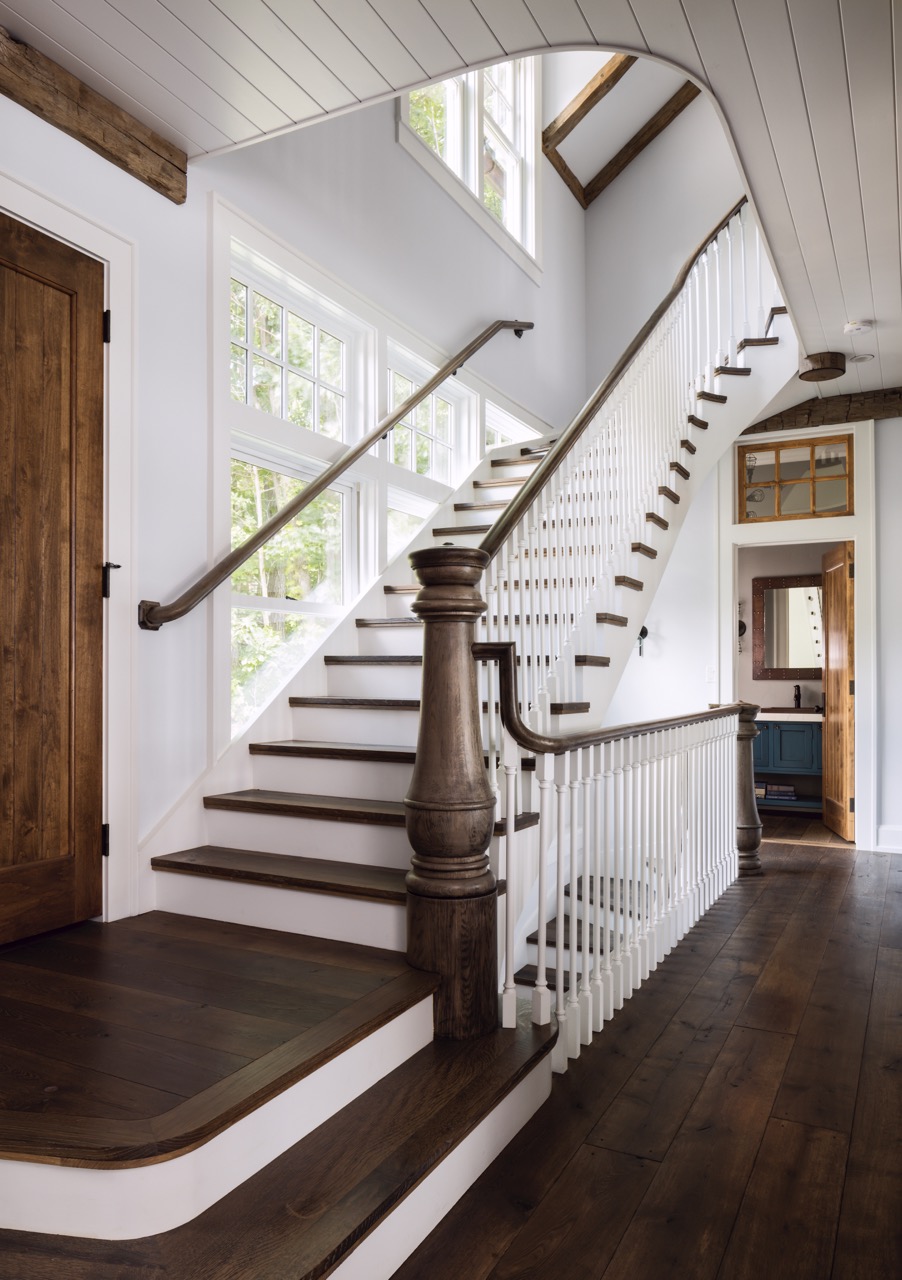
Building a Classic Aesthetic
“The clients liked the feel of the old hotel, with a grand staircase and wonderful views, so we brought that idea into the house, although we didn’t salvage or copy the original,” says Wade Weissmann, the architect. He began by setting up the facade to be rigorous, with bedrooms covering a porch and a large bay window off the end of the house. “I repeated that same shape for the kitchen and created a dramatic space. For anyone who has a lake house, it seems like all the gathering revolves around food,” says Weissmann. A large adjacent outdoor patio area means the owners can eat outside overlooking the water.
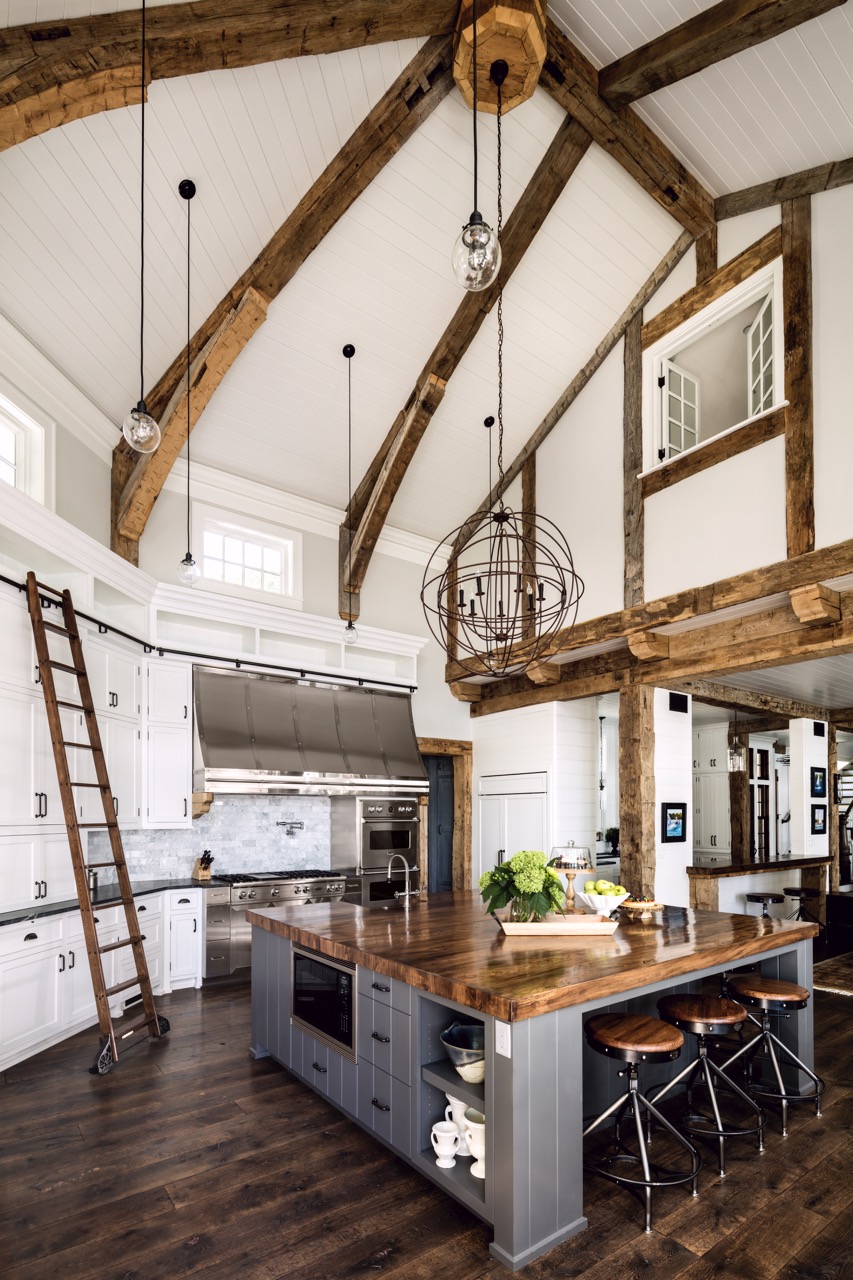
Beth Wangman, the interior designer, says the client wanted the space to feel like it had old roots, recalling the old hotel. They joked that, as a result, some of their choices were “imperfectly perfect.” For instance, there’re soapstone countertops and a wood-topped center island in the kitchen. Both are difficult to keep looking new, but that’s the beauty of it. “We used a lot of natural elements and a lot of wood throughout. I want to see the wear and tear and all that—so it didn’t feel like it was so polished,” adds Wangman. And because the kitchen is so voluminous, a regular hood would appear dwarfed. So, they brought in cabinetry to go with the range and faced it with stainless steel. “It looks like a much larger cooking vessel, and therefore seems appropriate for the scale of the kitchen,” Weissmann adds.
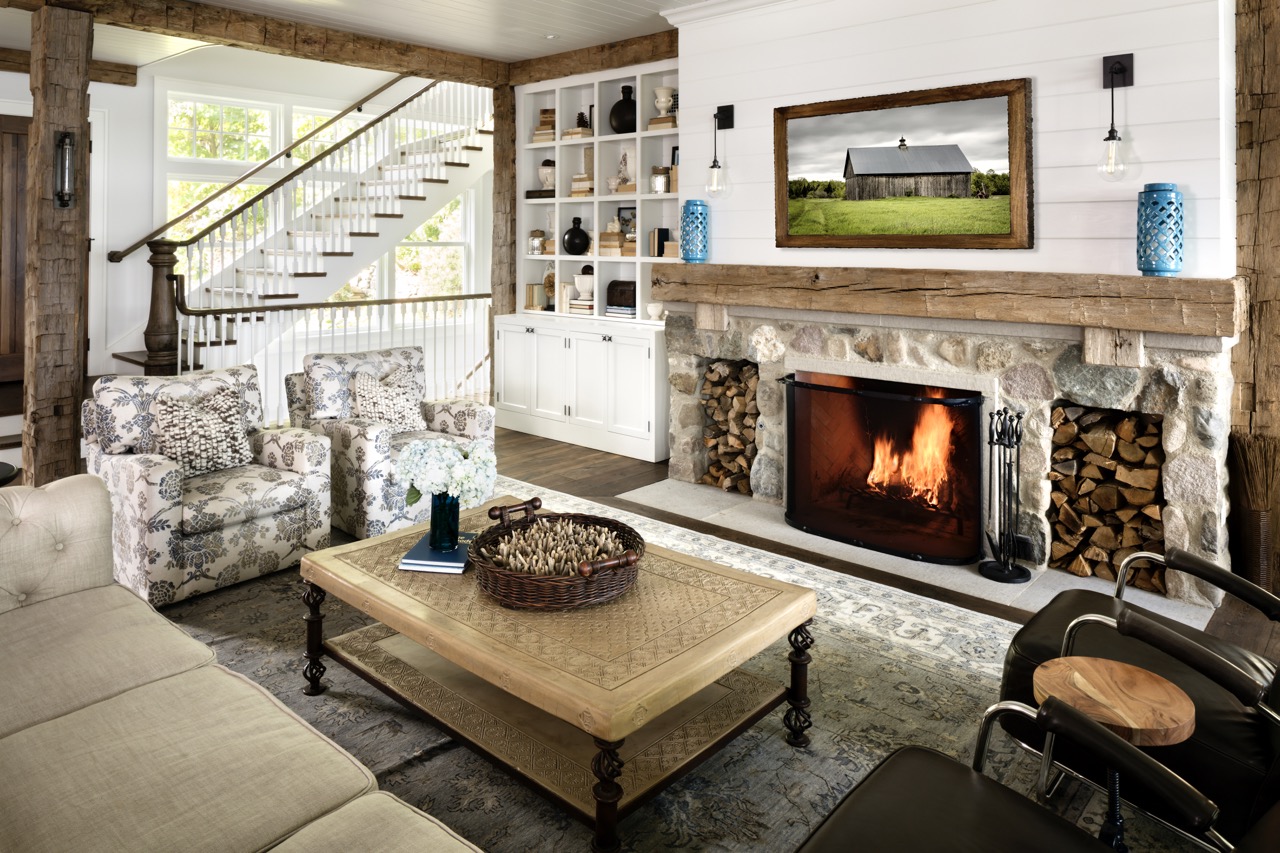
Keeping Comfort Essential
And while the vibe is definitely grown-up and elegant, “The owners wanted a home where people could feel comfortable coming in with their wet bathing suits. It’s not, for instance, like that living room you were never able to go in,” says Wangman. A cast concrete coffee table with a patterned top, brought from another home, anchors the area and adds a bit of unexpected texture. The fireplace mantle, another textural element, is made from reclaimed wood from a barn, as are many of the ceiling beams and door frames throughout the house. The furniture is subtly eclectic, in varying styles that come together to form an intimate space with lots of quiet character. Everything sits on a softly patterned rug that feels both traditional and contemporary at the same time.
The multi-functional dining room sits in a large space between the kitchen and living areas. The table, something the owners also brought with them, started with a found door. The blue lighting fixture is a large custom piece that not only brings in some contrasting color, but also echoes the treated blue wood, painted blue walls, and rugs found elsewhere.
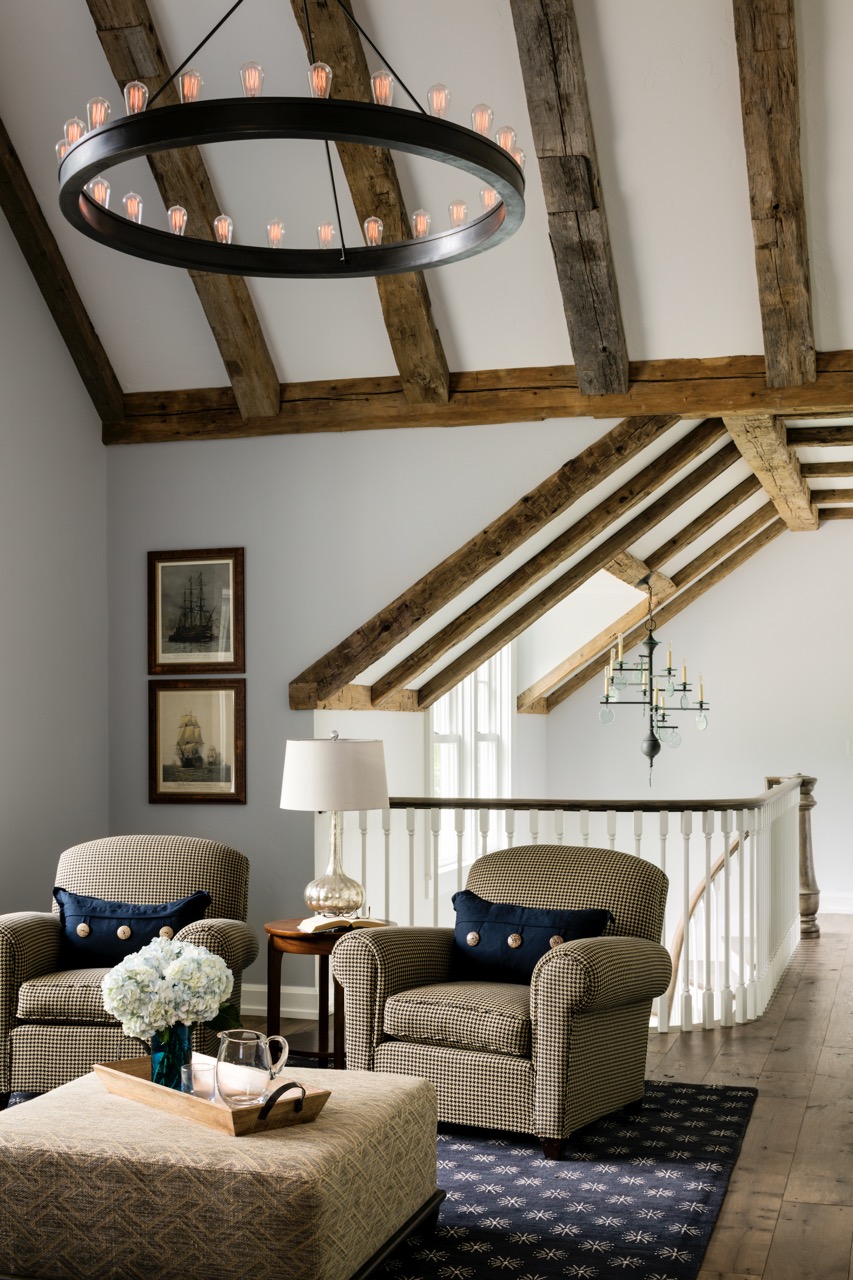
Wade Weissman Architecture Takes Advantage of Every Space
The home offers many places for gathering—or capturing a quiet moment by oneself. Upstairs, outside the bedrooms, is a sitting area containing furniture from the owners’ former apartment. Wangman had it—and the chairs—reupholstered to match the new house’s aesthetic. “It’s a place they use for curling up and reading a book.” The circular chandelier not only provides illumination but helps offset the high ceilings; the dark blue rug likewise anchors the arrangement in the large space. Throughout the home, rugs are primarily patterned, which adds contrast to the wood floors—reclaimed wood in the downstairs to augment a boathouse feeling; elsewhere they are hand-scraped and, although new, look quite old.

The primary bedroom, which features a commanding view of the lake, has a dry stack stone fireplace with a horizontal fireplace box. The silk and wool rug originally belonged to other clients of Wangman who were moving and selling a lot of their stuff, a happy coincidence that resulted in a lovely floral moment that contrasts nicely with the more industrial looking metal, glass, and lucite ceiling fan and light.

Adding the Perfect Finishing Touches
A practical touch for such an outdoorsy family is a dedicated gear room with abundant storage space for all manner of equipment and clothing, plus large benches to sit on while swapping footwear. In addition, there’s an area under the deck for watercraft and other larger equipment.
The woodwork in the gear room is quarter-sawn oak treated with steel wool and a vinegar mixture that transforms into a soft blue color. “It’s a chemical reaction. And I tell you it was a labor of love—it took about nine months and three painters before we got this finish.”
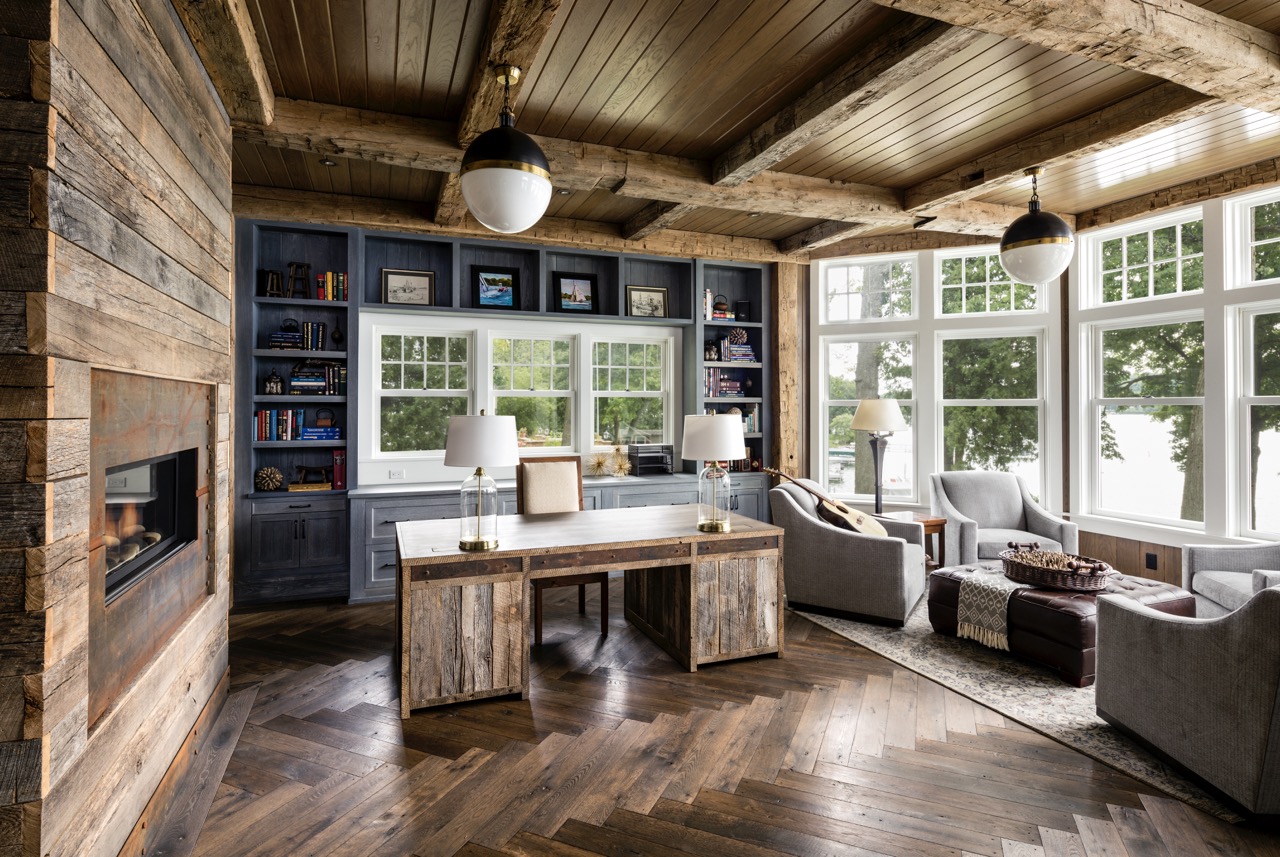
The husband’s study, with herringbone floors and rustic wood walls, contains a custom desk handmade by the woodworker Wangman tasked with much of the house’s millwork. There is also more of the specially treated blue oak here, behind his desk and framing the bar area. A generously sized seating area with a large ottoman takes advantage of some of the best views in the house. The Corten fireplace, as it originally looked, was too perfect and polished, so they left it outside for three months in the winter to accelerate development of the oxidized finish. They would visit it once a month, see what it looked like, flip it or turn it or face it down. “It was a whole process,” says Wangman, but one she thinks has definitely paid off. “That is one of my favorite things in the whole house.”
Story by Stephen Treffinger / Photography by David Bader / Architecture by Wade Weissmann Architecture / Interior Design by i4Design
Subscribe to TABLE Magazine‘s print edition.


