It’s all about keeping it in the family. The early 1900s house, built by Pittsburgh architect Henry Hornbostel, is the wife’s childhood home. She, her husband, and their three young children moved in when her father decided to downsize. The couple’s situation was the opposite: they were upsizing, and therefore needed furnishings for most of the rooms, as well as to make necessary changes to the building itself. They hired Studio Lithe to take on both the furnishings and the structural modifications.
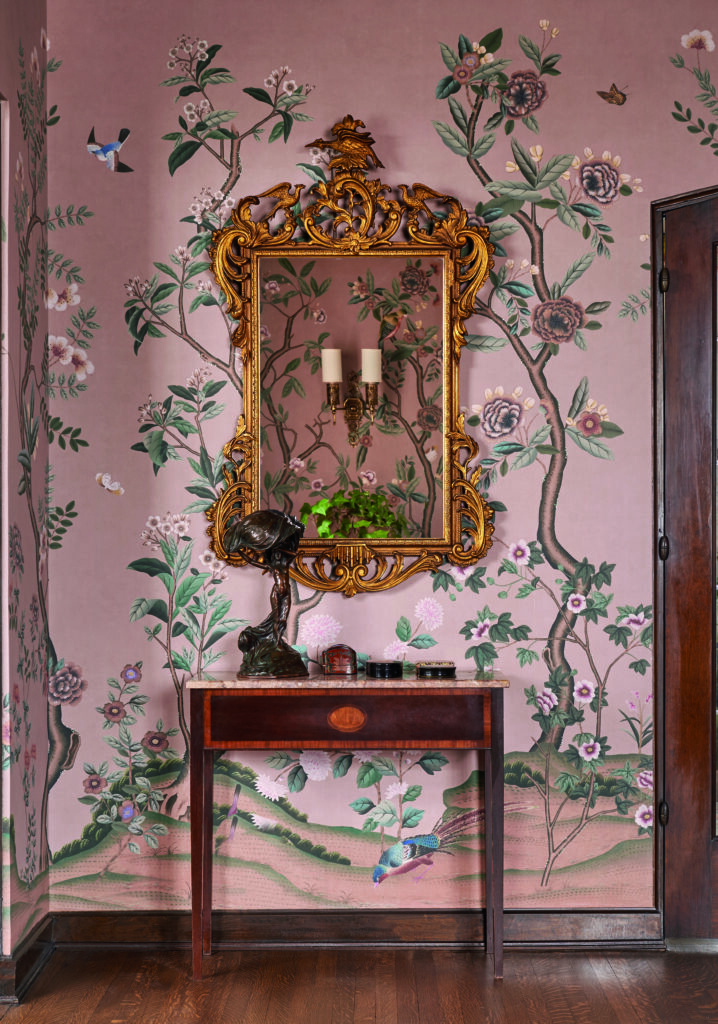
Updating a Classic
“It definitely needed some work, but the couple was very excited to update it,” says Alexandra Ribar of Studio Lithe. The bathrooms, in particular, were in need of some love. An interesting facet of the house’s layout is that every bedroom has its own adjacent bathroom. “Pretty wild for the era it was built in,” she says.
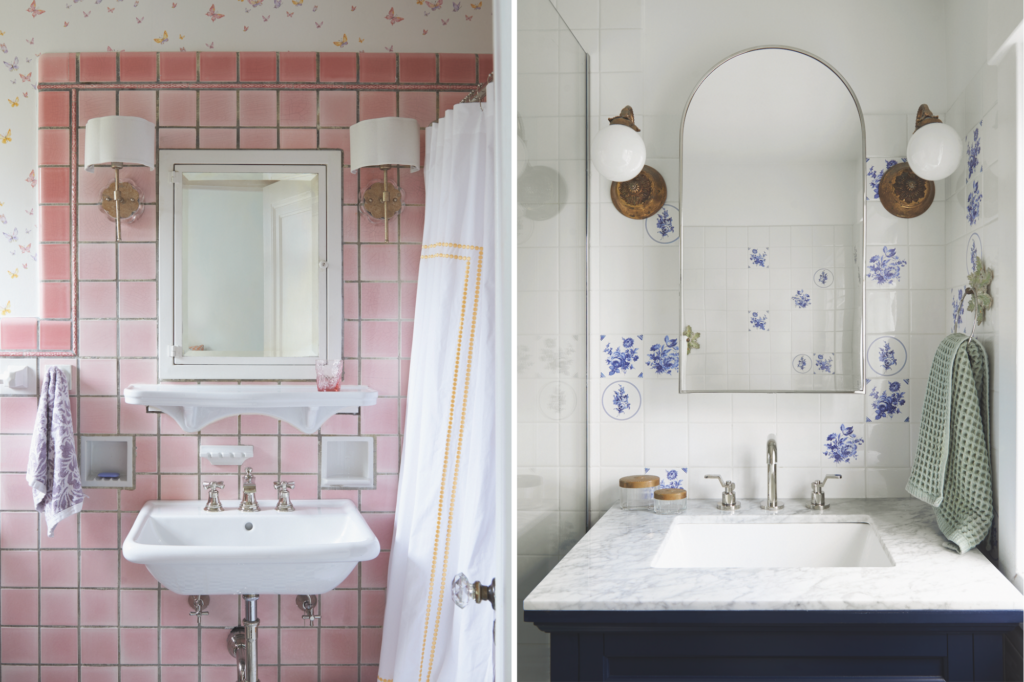
One of the bathrooms was particularly unusual, accessible from a bedroom or the library on the second floor. The rooms sat at different elevations so you would either have to step up or step down to enter. “We ended up closing the entrance from the library so that we could gain more floor space, to have room for a propershower,” says Ribar.
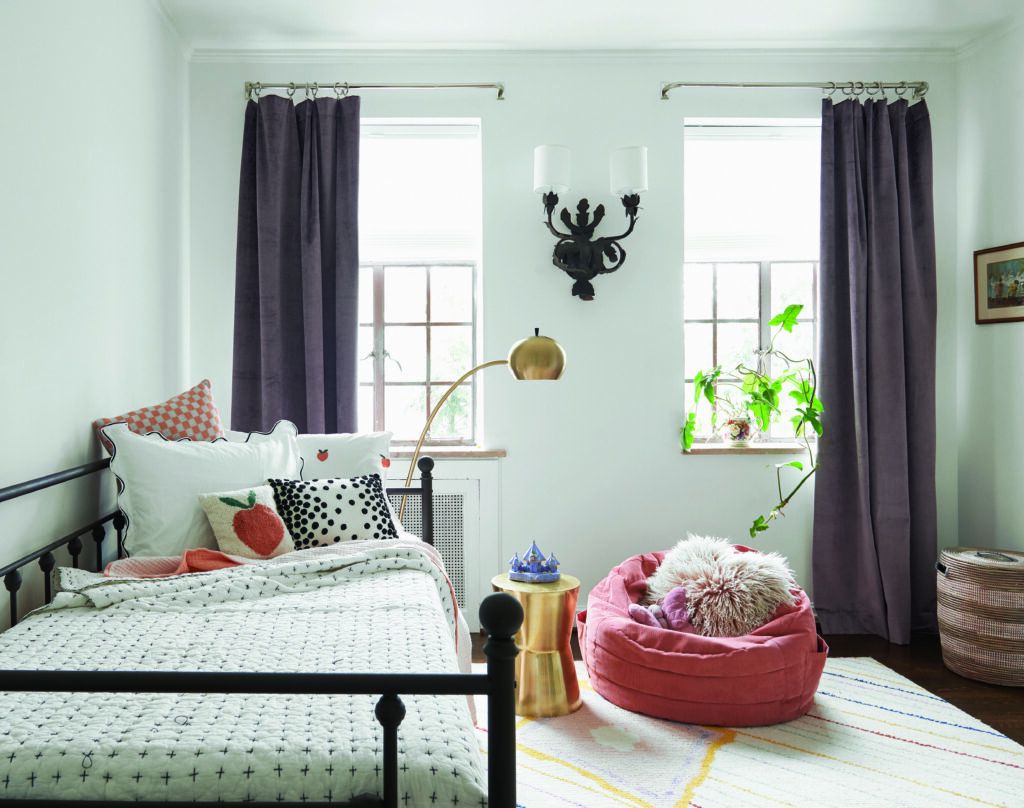
A Balance of Styles
Some less extravagant interventions included a pink-tiled bathroom that involved sourcing perfectly-matched tiles to replace cracked ones and updating the fixtures. “We picked plumbing and light fixtures that could go exactly into place so we didn’t have to cut new holes.” The bathroom, used by the daughter, is sophisticated enough that it can grow with her. Her bedroom has furnishings that are age-appropriate for a young girl—but with a little bit of an edge, including a black-frame daybed and black wall sconces. French return drapes help block the light.
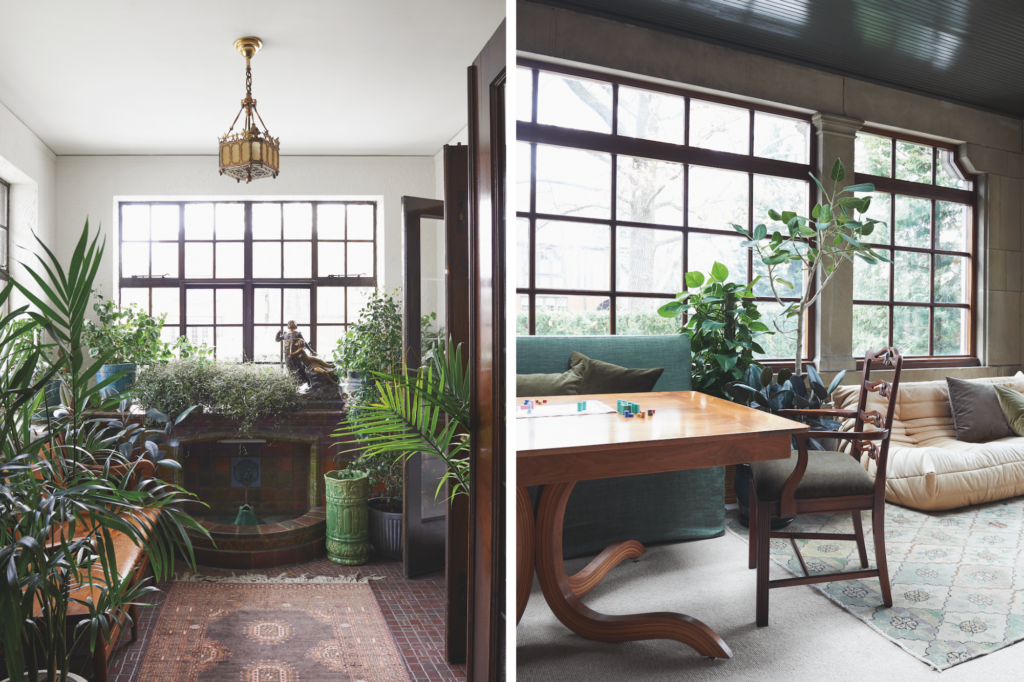
Throughout the house, furnishings are a balancing act between antique or vintage and contemporary. The owner’s father is an art collector, so the house came with quite a few historically significant objects, and Ribar didn’t want to create a super-modern house around them. In the second floor landing, for example, a “punk rock, drippy chain chandelier” is the first thing you see when coming up from the marble entry. The rug is new-vintage, a mix of a traditional piece with a nontraditional scale of pattern. “I’d had my eye on it for years. And I finally had somewhere to put it.”
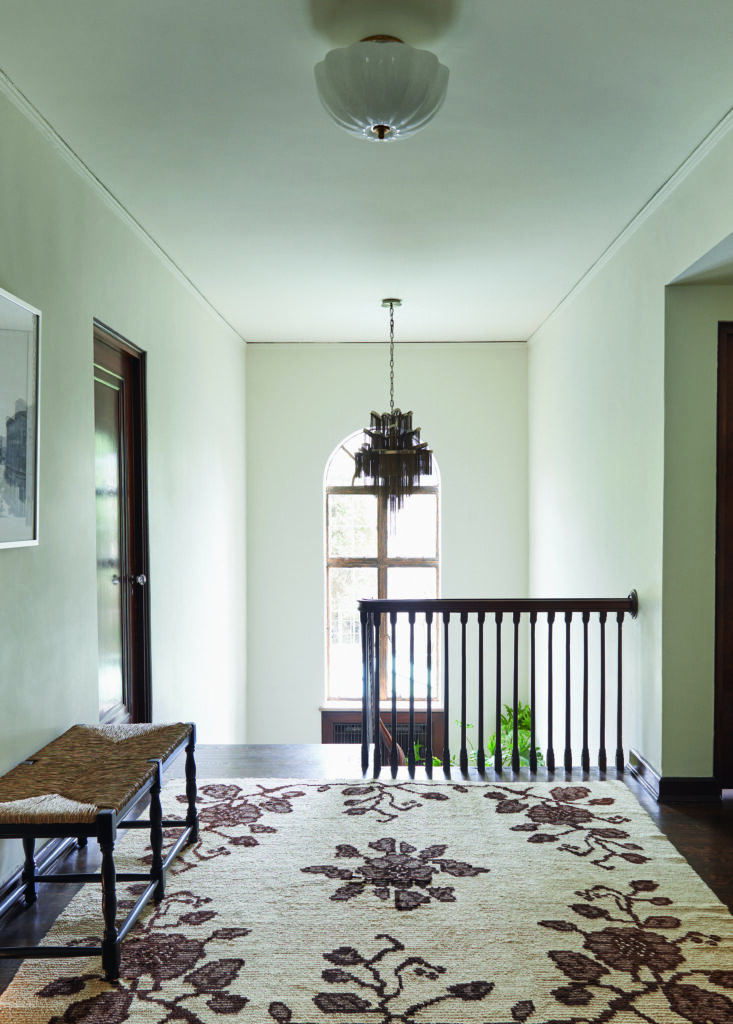
Adding a Bold Touch
For the dining area, the owners love the idea of a mural wall-covering to help create a cozy, dramatic, and dark space. (The paper is from Fromental.) They picked a color from the paper and used it to paint the ceiling, then added a new chandelier. Her father is an avid collector of bronze sculpture, one of which—a lamp in the form of a woman—is placed on a console table, also his.
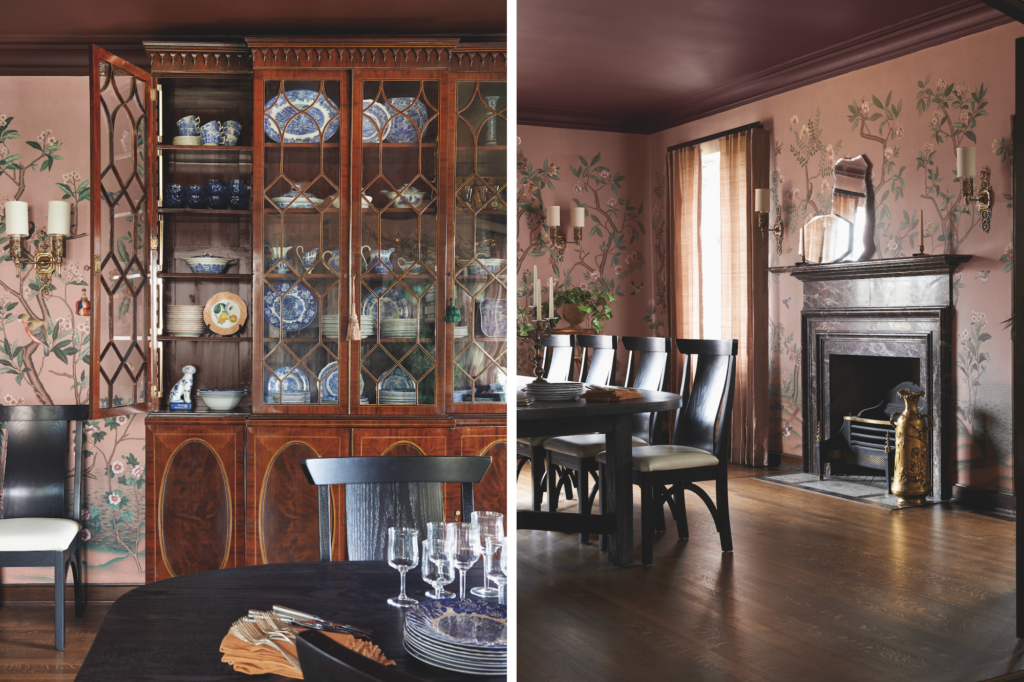
The dining room also features an oxidized oak table made by Bones and All. “It’s a really big room so it was nice to work with them to get the shape we wanted, the detail we wanted.” The enormous breakfront was also from her father, and the blue and white dishware was something the homeowners brought with them.
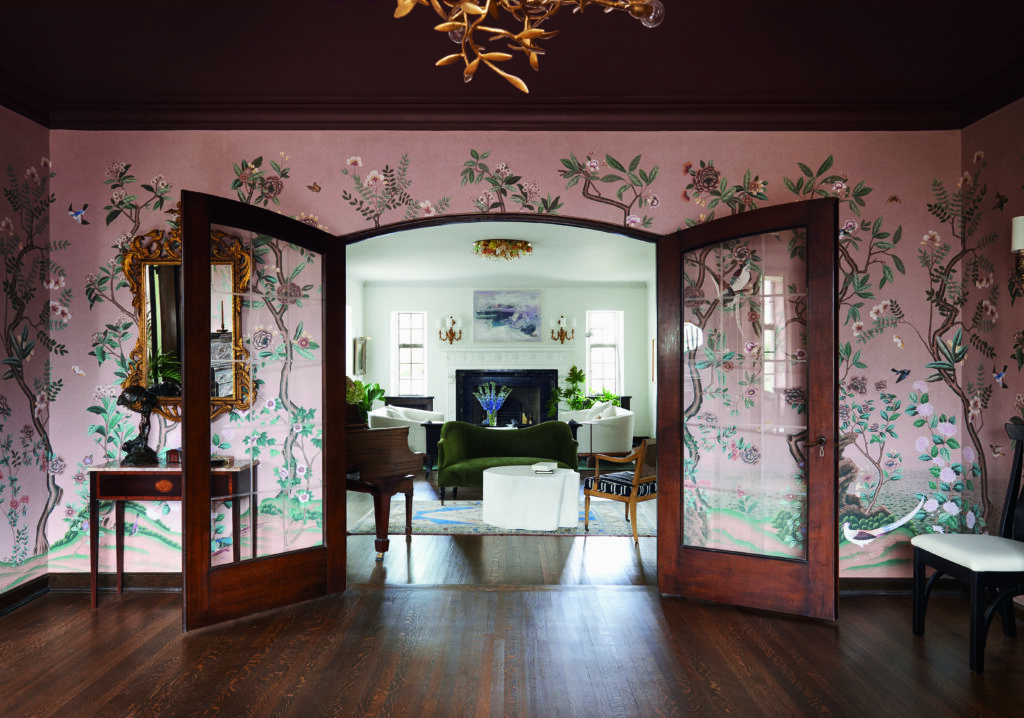
Bringing it Back to Family
For the living area, the owners wanted to focus on the baby grand piano, which all of the kids play. The seating area’s settee and chair are intentionally positioned so they connect you to the piano. At the other end, two sofas face one another with an upholstered ottoman in between—plus two lounge chairs—for a comfortable, more adult space. The piece above the mantel is from Stephanie Armbruster, a local Pittsburgh artist who does encaustic painting. “It ended up being the icing on the cake. The surface is polished so in the evening it’s sparkly and has a really nice glow.” The large (36-inch) chandelier is custom, with Murano glass pieces set into a half dome. “We wanted something that had a nice volume and quality to it and that felt special and important. An art moment.”
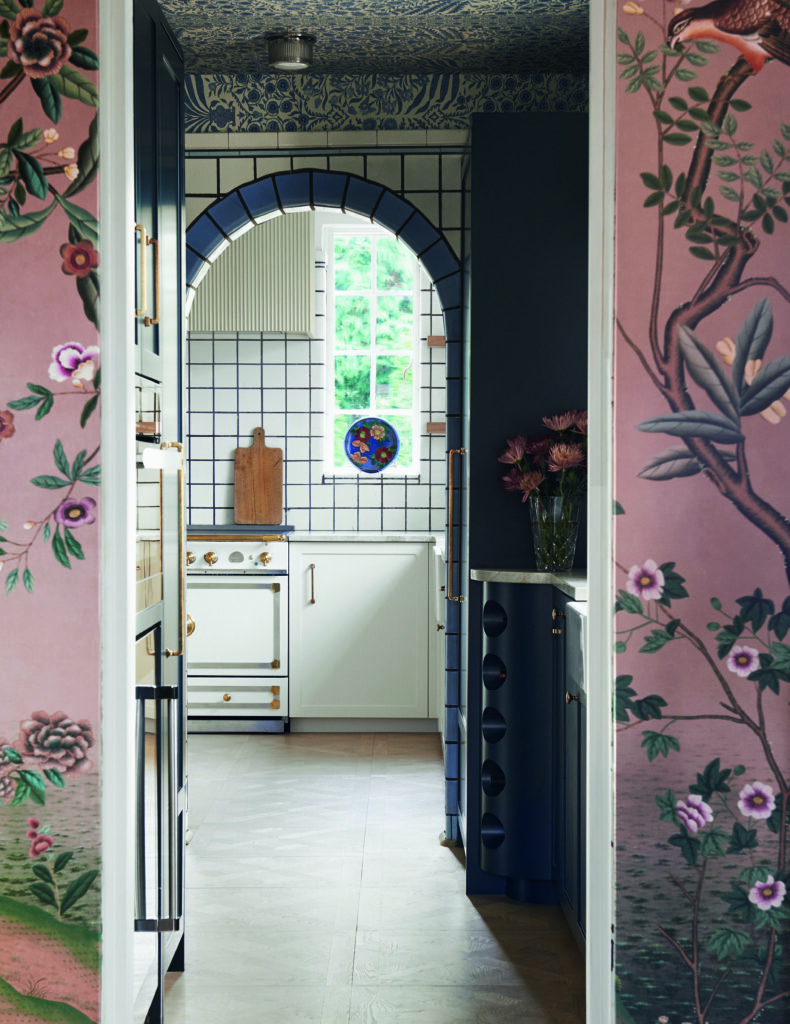
For the kitchen, the original tile was kept for both aesthetic and practical reasons. “It’s so expensive to tile a space like this and people don’t do it like this today. And the arch is so special.” Ribar played with the period feel but added some contemporary moments. She had a wall busted out and opened up the arch to match the other openings throughout. In keeping with the overall scheme, the past and present are designed to combine seamlessly. “You now have a nice view into the living room. There’s an openness, but it doesn’t feel inappropriate for the house.”
Story by Stephen Treffinger / Photography by Studio Lithe
Subscribe to TABLE Magazine‘s print edition.


