Pittsburgh-based designer Colleen Simonds balances confident, modern gestures and classic architecture in a charming home in Salem, Massachusetts.
For Julia Lippman, moving into a new house with her husband, Mathew Eapen, and their two children, was a sort of homecoming. She had grown up on Chestnut Street, and her parents still lived nearby in her childhood home. The area is renowned for its large, early 19th-century Federal-style homes, and is the kind of neighborhood where everyone pretty much knows everyone.
Colleen Simonds Makes a Couple’s Bold Design Dreams Come True
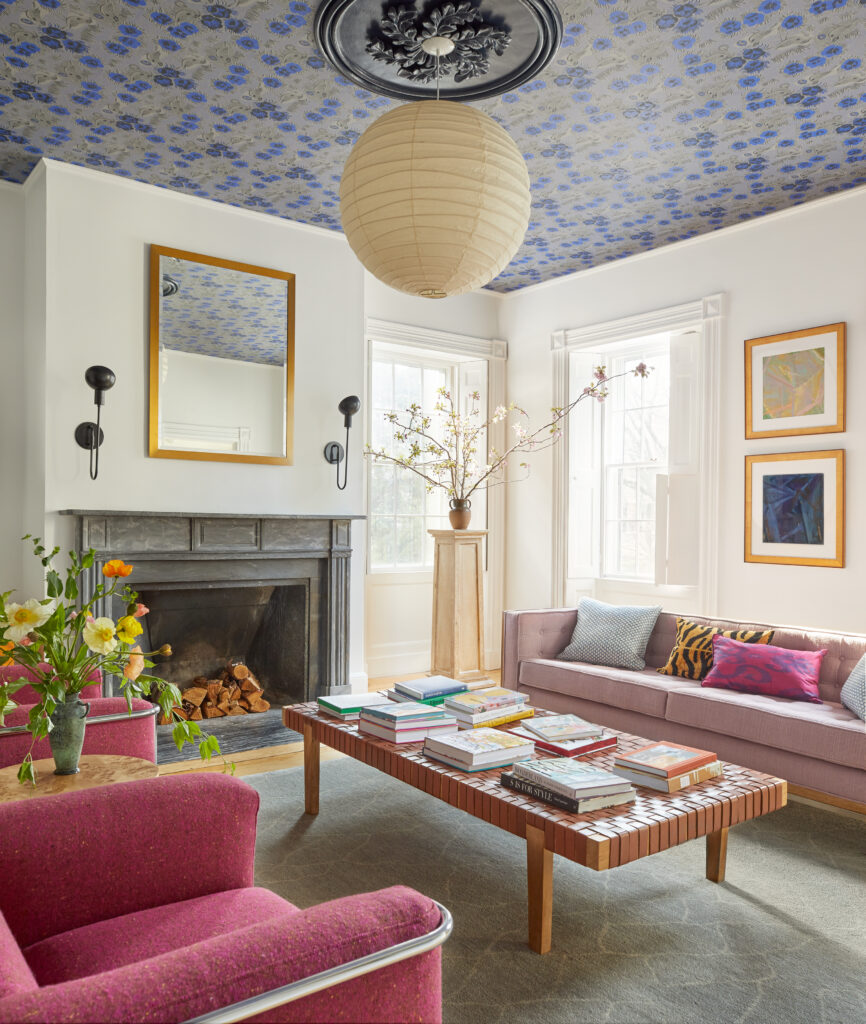
Forming Bold Style Choices
The couple reached out to interior designer Colleen Simonds after seeing her work on Instagram, in the Spring of 2020, right at the beginning of the pandemic. The two originally tasked her with a single space, the living room, but she eventually worked on most of their home.

“They were up for bold ideas,” says Simonds. “They wanted bright color and really wanted the house to have some fresh energy. Nothing moody or dark.” Nearly all the rooms had originally been painted a sleepy pale yellow. Her first thought for the living area was to wallpaper the ceiling, and they gave her the green light. “I love the intensity of that color and pattern. I wouldn’t do it on all four walls—that would have been too much.” The evocative paper is Night of the Skylarks by Birger Kaipiainen. The result is that it draws attention to the height of the ceilings and to the beautiful molding.
The large Oly Studio sofa was originally owned by Simonds. “I recovered it in Pindler lavender fabric and it was perfect for the space.” She also reupholstered the cushions on the vintage chairs in Pierre Frey fabric, giving them a contemporary twist. “This house doesn’t want to be a period piece.”
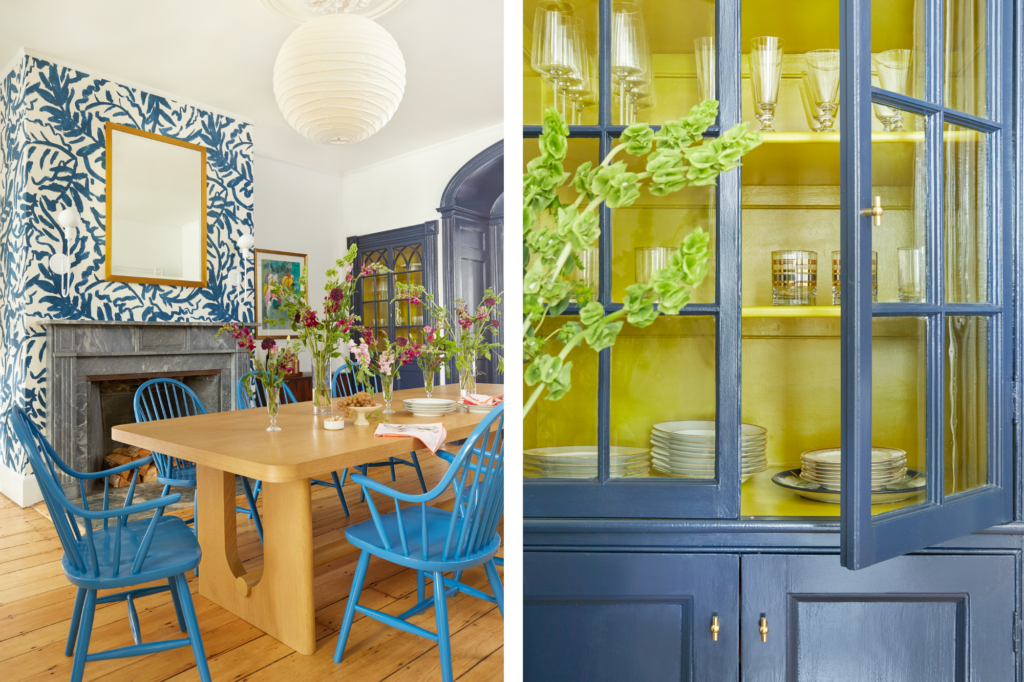
Making Use of Patterns and Colors
Wallpaper was also used around the fireplace in the adjoining dining room. “It’s a nice size house and there are tall ceilings. That’s a lot of wall to fill. Wallpaper is the easiest way to get a big punch for a lowish lift.” She didn’t want to compete with the living room because you can see both rooms simultaneously. The paper was intense, but “when you walk in the front door and take in those two spaces together, it feels like one thought instead of two competing ideas.”
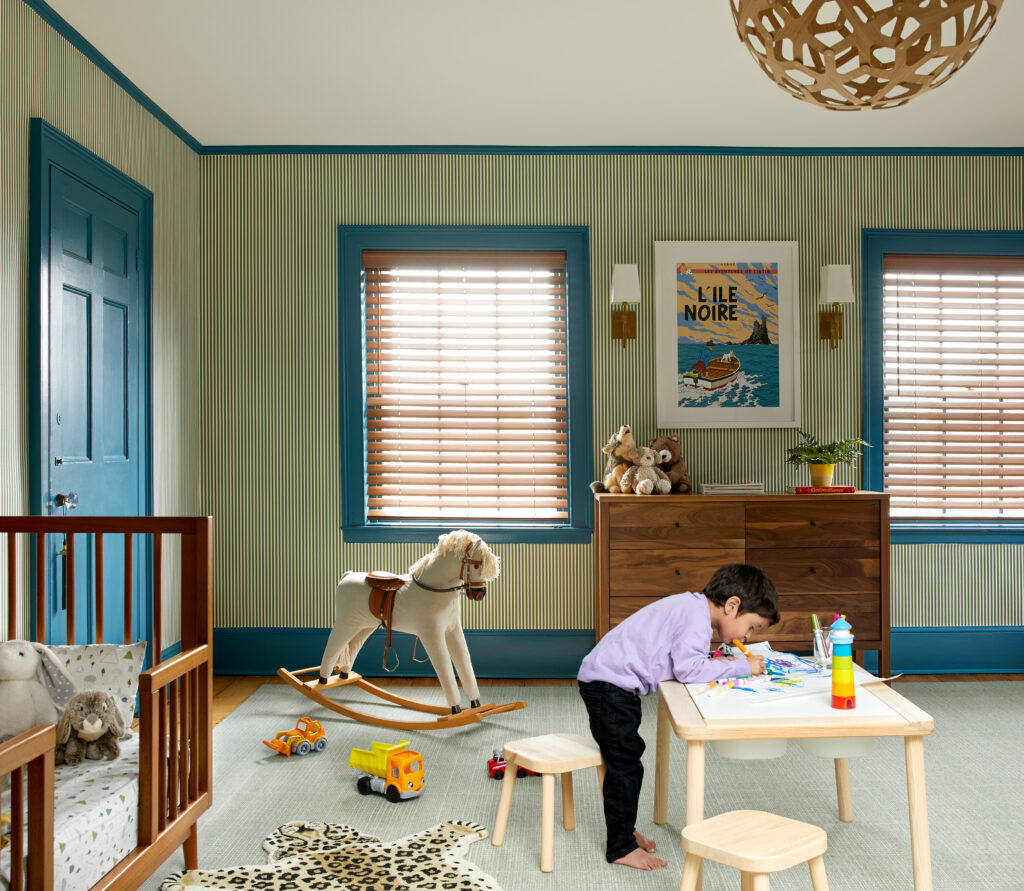
Simonds painted most of the walls white, Benjamin Moore Chantilly Lace, to create a foundation for the bolder touches. She also updated the outdated lighting throughout, replacing many of the fixtures with streamlined, modern examples, some from Urban Electric.
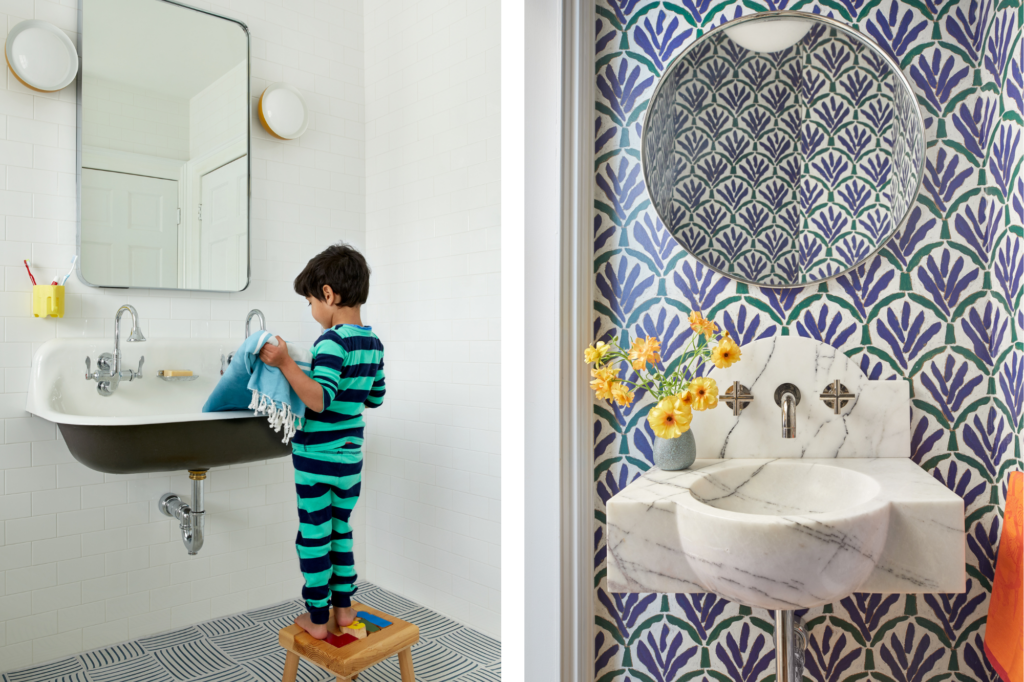
Because the kitchen is a narrow galley, the dining room is used for everything from breakfast with the kids to a more formal dinners. The RH table serves all these purposes. The chairs were a vintage find, in a sort of drab brown, so Simonds had them lacquered at The Paint Shop in a really vibrant blue. They’re easy to clean, practically indestructible, and have no cushions to get dirty. She painted the trim throughout a really dark navy, Benjamin Moore Deep Royal, again to bring unity to the spaces.
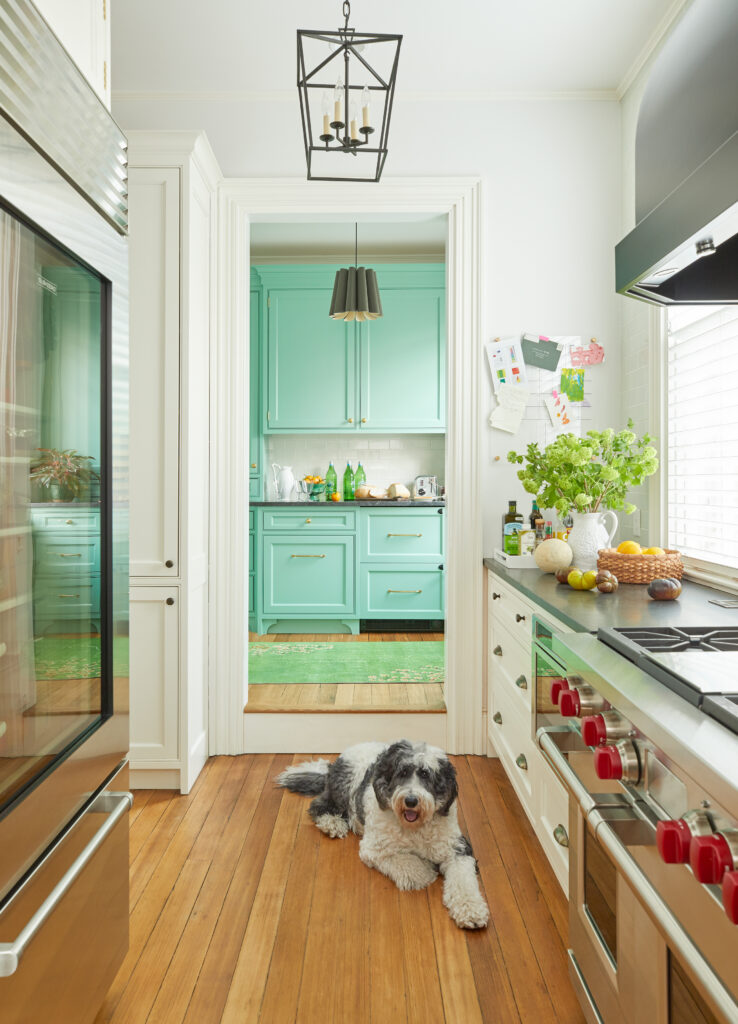
The More Unique the Better
For the butler’s pantry adjoining the kitchen, she suggested a cabinet color she thought the owners might not go for, the aptly name Arsenic from Farrow & Ball. “Most people would have run screaming—but they loved it.” The soapstone countertop was chosen to match those in the kitchen, and it with the intense cabinetry color is a pairing Simonds particularly likes.
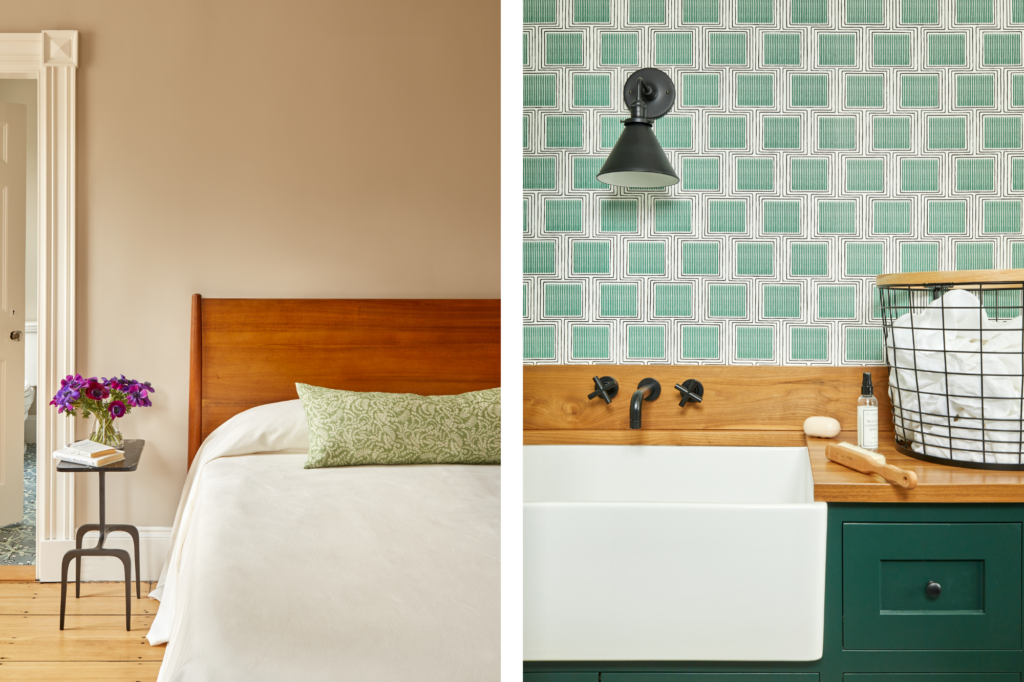 The powder room was also papered in a not-delicate pattern from Wayne Pate through Studio Four, an outside-the-box choice for a tiny space. It had to work with everything on the first floor, with the other patterns and colors. “They didn’t need to match—in fact, they shouldn’t! But they needed to have the same intensity. You have to feel like you’re in the same house.”
The powder room was also papered in a not-delicate pattern from Wayne Pate through Studio Four, an outside-the-box choice for a tiny space. It had to work with everything on the first floor, with the other patterns and colors. “They didn’t need to match—in fact, they shouldn’t! But they needed to have the same intensity. You have to feel like you’re in the same house.”
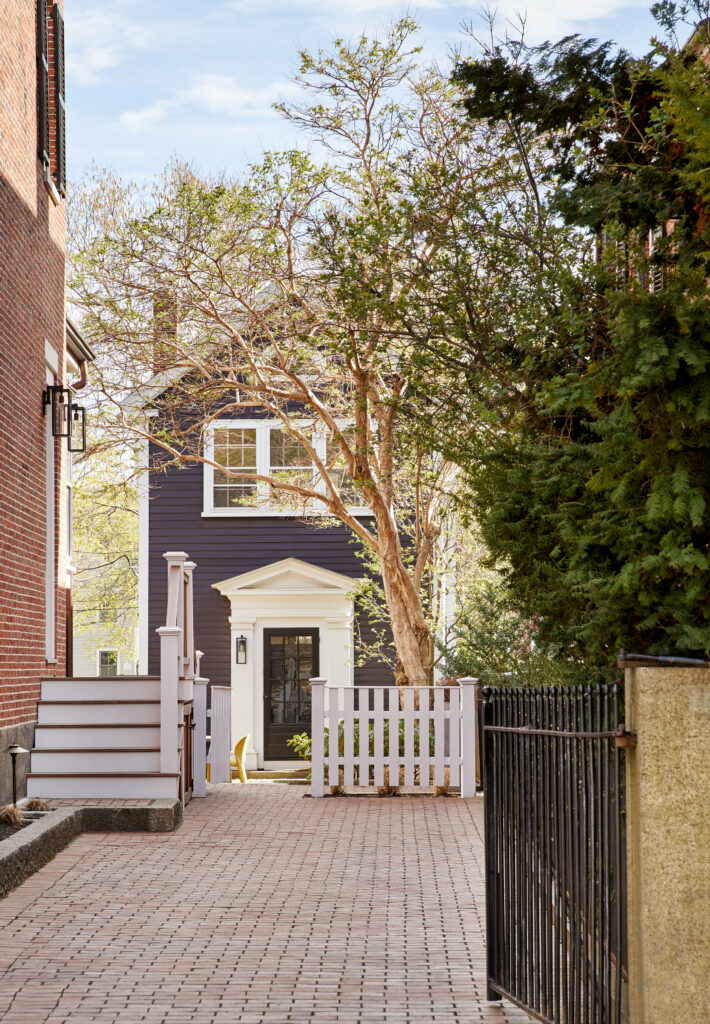
Outside, in the backyard, the freestanding cottage became offices for the couple, who are both lawyers now working remotely. Julia’s office is on the ground floor, and got a built-in desk and shelving, plus some cabinets and a throw rug to give it softness. Matt’s office is upstairs, with a barrel-vaulted ceiling, which Simonds covered in a nature-inspired paper, Fig Leaf by Peter Dunham. “It evokes such a happy feeling for me.” There are trees outside the window so it kind of feels like you’re connected to the outside. “And I imagine there probably aren’t that many other lawyers who have a super cool office with a wallpapered ceiling.”
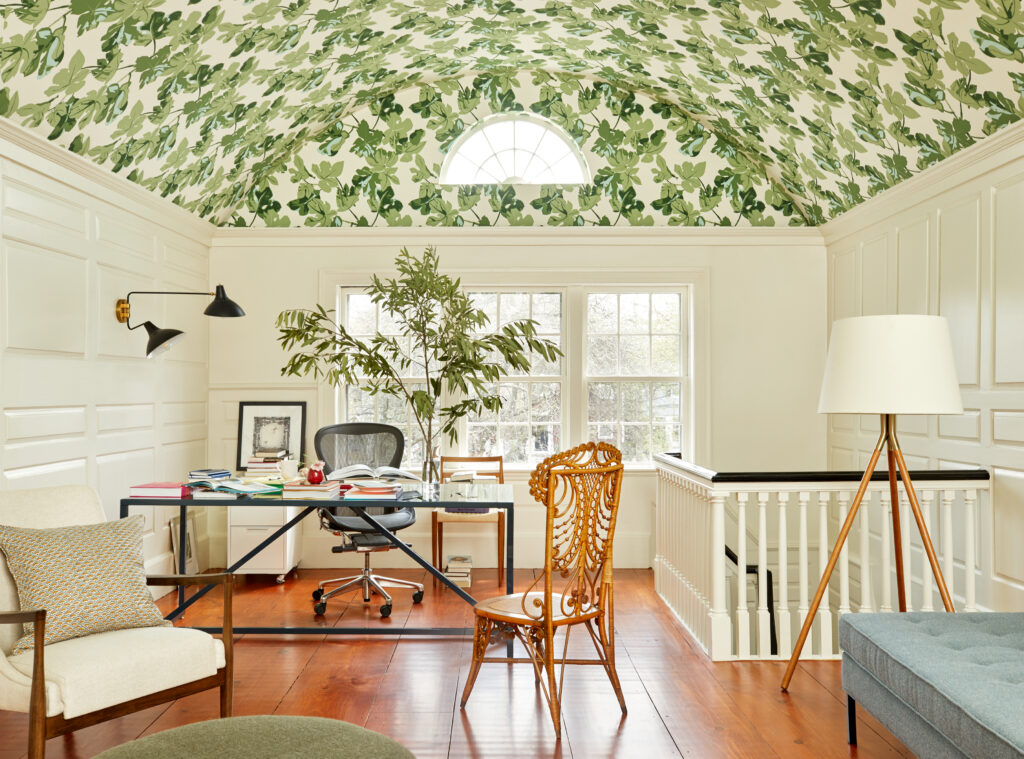
Story by Stephen Treffinger
Photography by Emily Gilbert
Subscribe to TABLE Magazine‘s print edition.

