“We broke the rules,” Michael Violante says, smiling. He means the process he and Paul Rochford customarily use when working with clients on a remodel or full-home redesign. The design team, who for 17 years have headed up V&R Interiors in Santa Fe and have been life partners just as long, and married for 10 years, had good reason for diverging from their usual approach when it came to their own home.
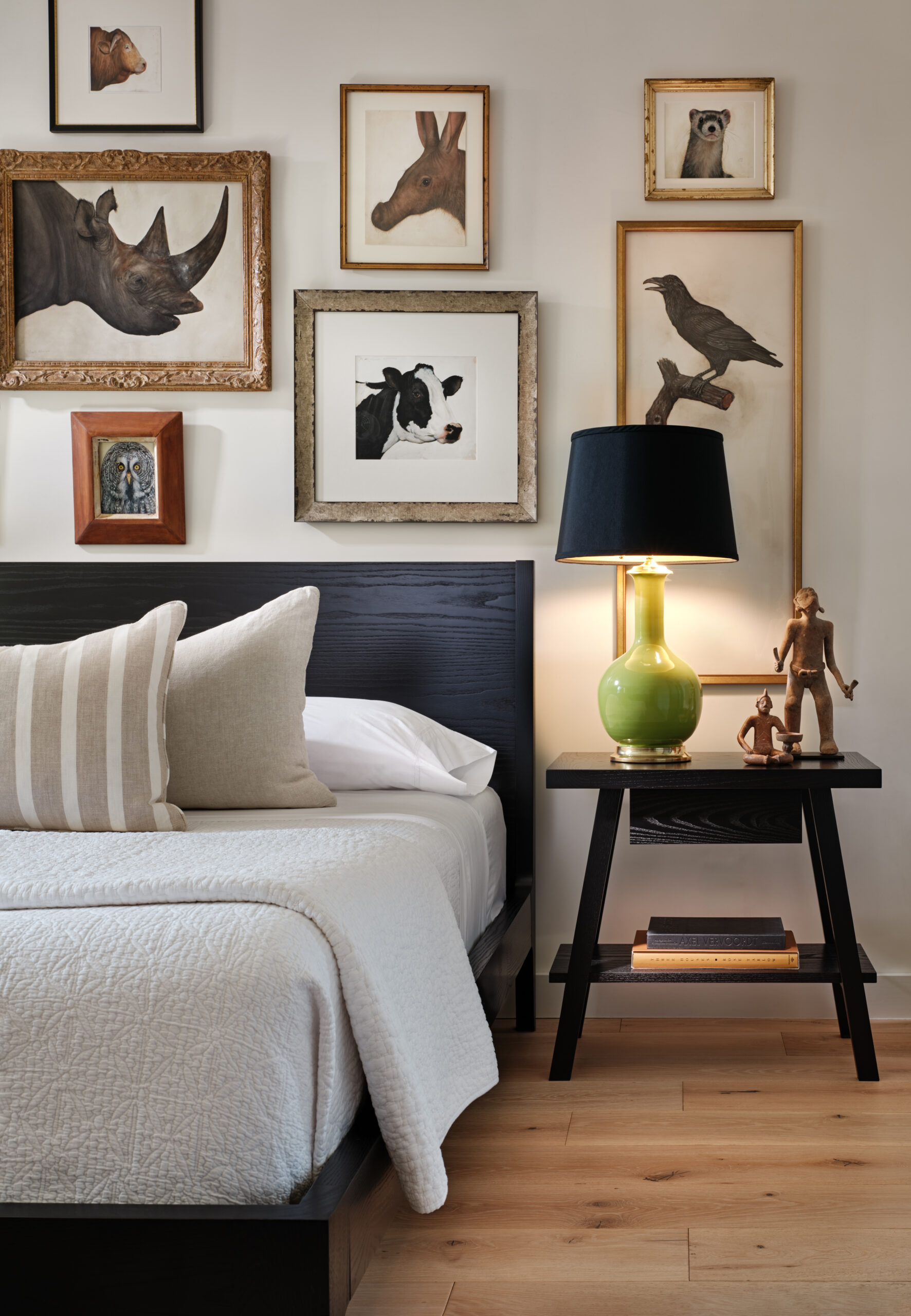
Designing for the Toughest Client… Themselves
With clients, they begin with carefully chosen rugs to define the overall color palette. Echoes of these hues are then highlighted in each room to establish an individual aesthetic that also feels connected to the whole. Yet with their own most recent home they started differently. “We had antiques that needed to fit, a couple of special pieces that are quite large and that we’re not willing to let go of,” Violante says. Once these were in place, he and Rochford were ready to dive into the design.
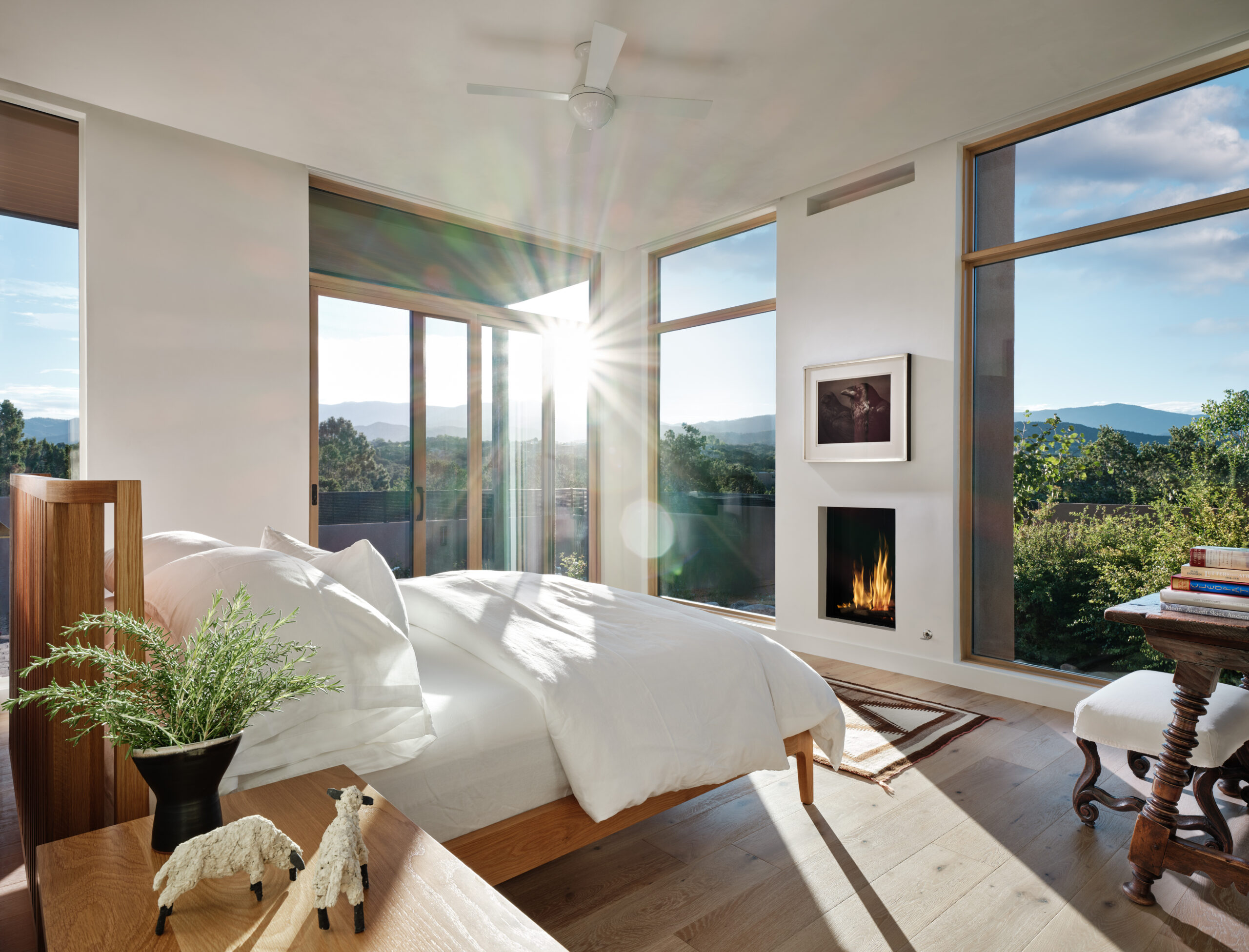
The home is the product of the couple’s strong desire to live with broader vistas. Their previous downtown Santa Fe home looked out into lovely, intimate gardens, but the designers were ready to expand their views. In 2020 they found the perfect property. A little over an acre, it has unobstructed views of the Sangre de Cristo Mountains to the east and overlooks downtown, yet it is nonetheless a three-minute drive to V&R’s offices and showroom near the Plaza.
A Little Love and Care
The existing house, however, required a hefty dose of vision to see its potential. Built in 1966 and minimally remodeled later by a house-flipping investor, it had zero curb appeal, no landscaping, and little charm. It was basically a three-bedroom, two-bath box. It needed a complete gut renovation, which eventually included adding a primary bedroom and en suite bath, creating two primary suites with a private back portal for each, and a home gym in the third bedroom.
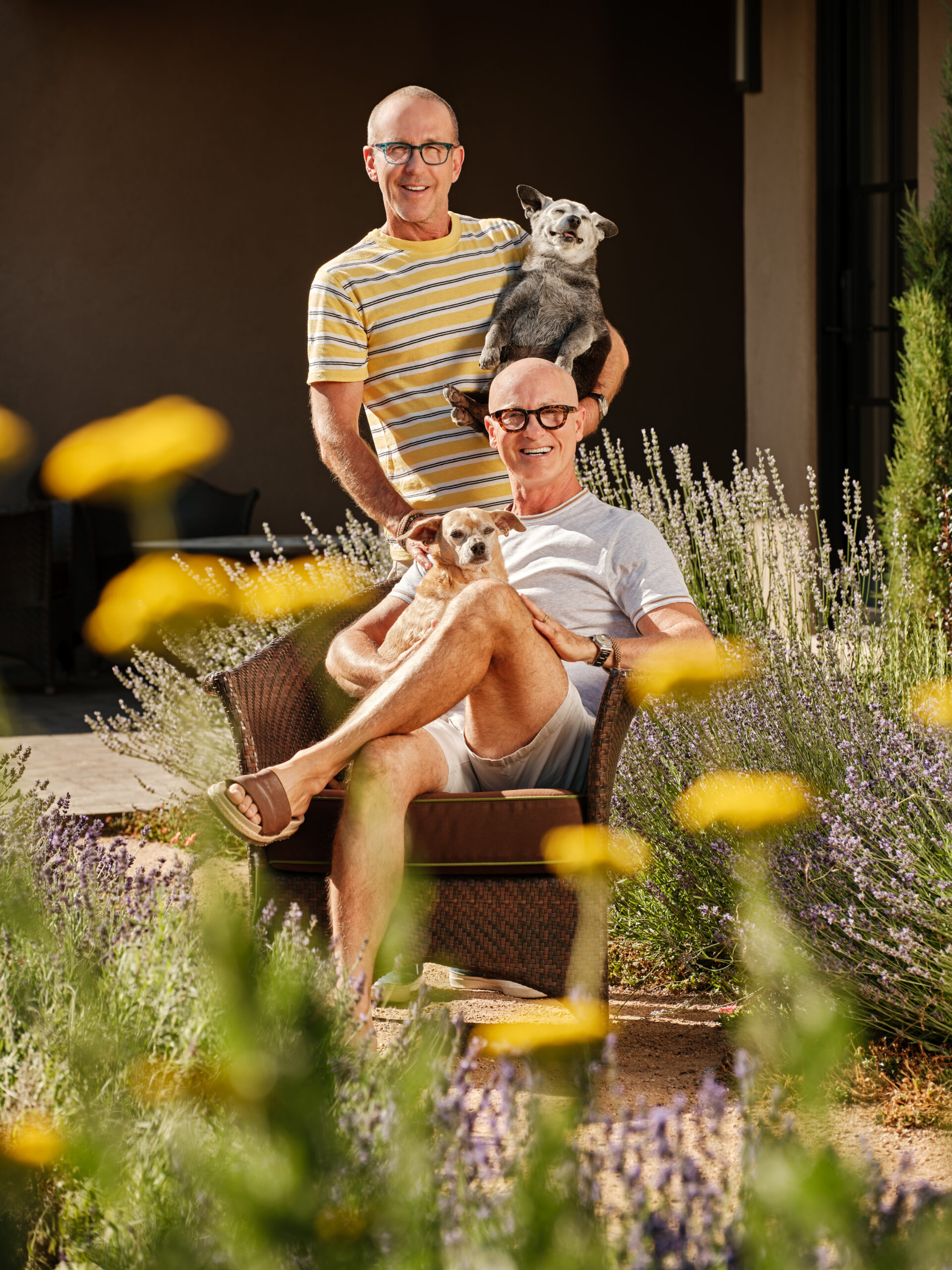 Violante and Rochford worked closely with architect David Cofrances and local builder Michael Hernandez of Tierra del Sol. “We’re lucky, we know all the great subs and how good collaboration works,” Rochford says. Aside from the house itself, the project added courtyard walls and extensive landscaping by Linda Rice of Native Bloom Landscaping. Two fountains attract birds, which the designers enjoy watching every morning. “We call it the bird beach party,” Rochford says.
Violante and Rochford worked closely with architect David Cofrances and local builder Michael Hernandez of Tierra del Sol. “We’re lucky, we know all the great subs and how good collaboration works,” Rochford says. Aside from the house itself, the project added courtyard walls and extensive landscaping by Linda Rice of Native Bloom Landscaping. Two fountains attract birds, which the designers enjoy watching every morning. “We call it the bird beach party,” Rochford says.
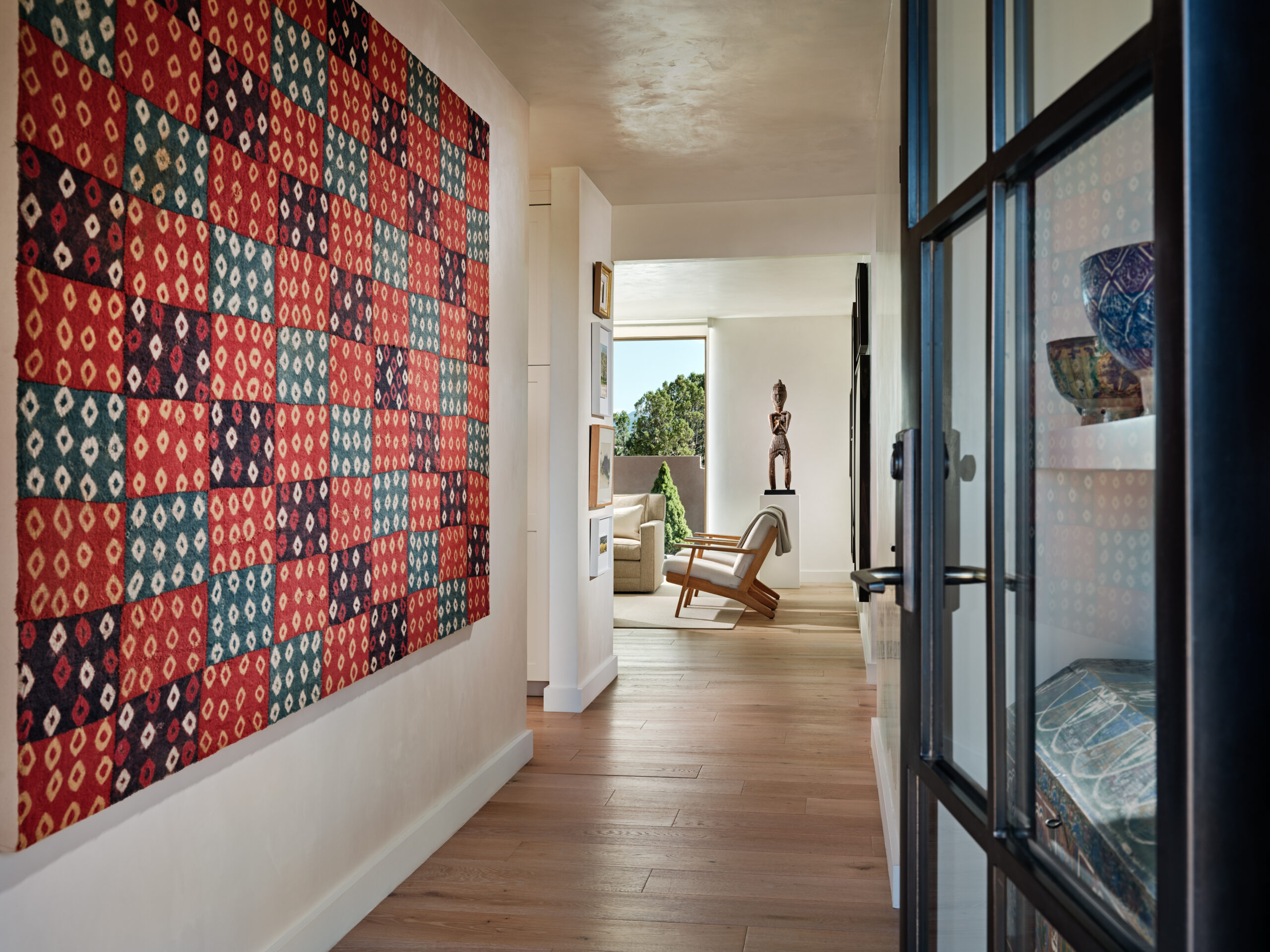
Crafting an Atmosphere
The home’s overall color palette suggests a relaxed seaside vibe as well: white, cream, and sand, or as Violante puts it, “like a Northern California beach house mixed with some Scandinavian.” Light-colored, wide-plank French oak floors pull the home together, punctuated by only three rugs, two Navajo and one a neutral cream. “We kept everything earthy and soft,” Violante says, adding that after 17 years, “We’re pretty in sync, so the decisions were quick.”
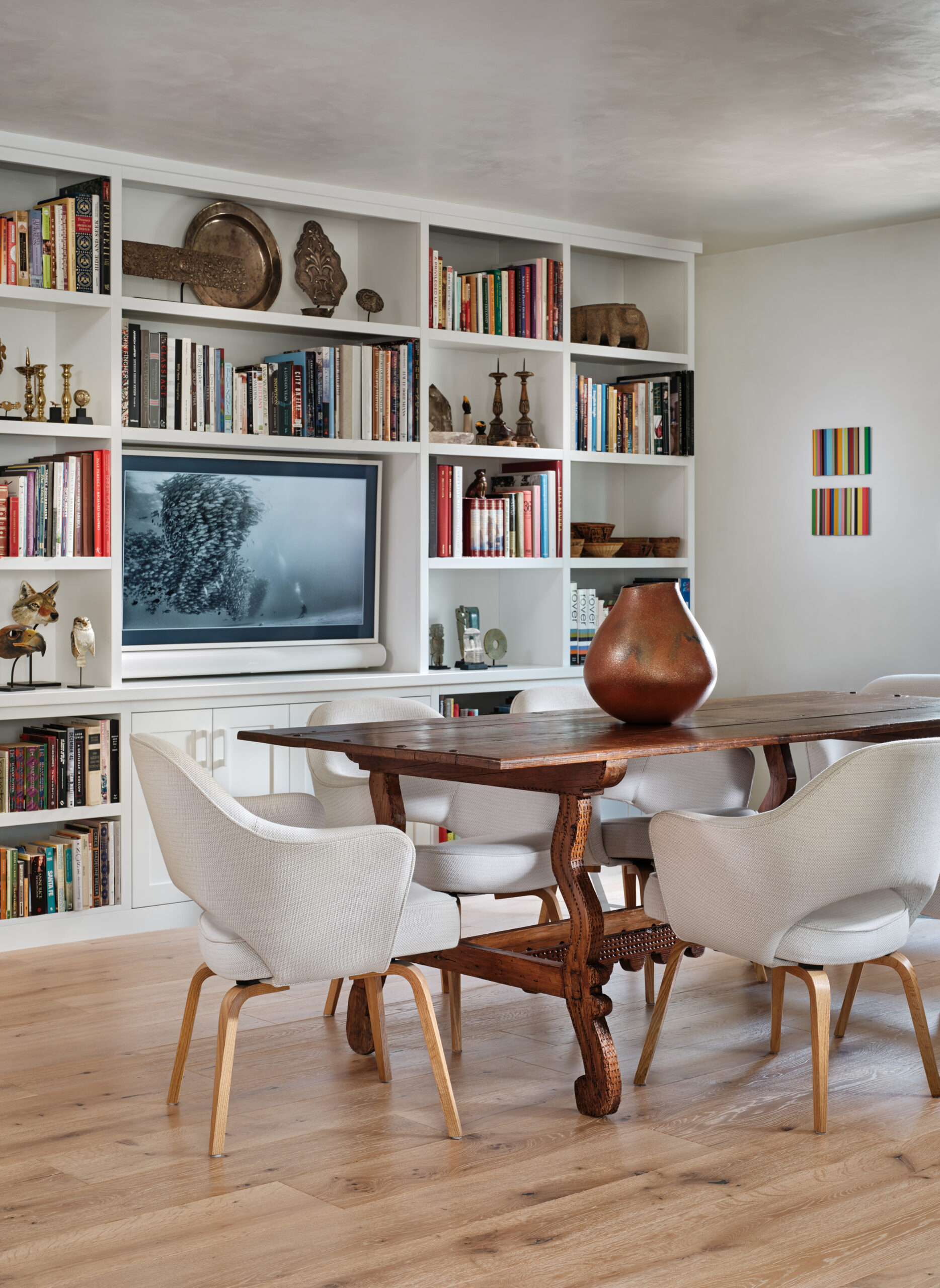
When it came to fabrics, there was no decision required. Everything had to be performance fabrics, highly practical and easy to clean. The designers often eat while sitting on the sofa as their two dogs, Maxwell and Russell, sit with them, waiting for treats. “We planned everything for the dogs and us,” Rochford says. “We live in this house.” And while the renovation expanded the square footage from 2,300 to 2,700 square feet, all of it is used. “For us that’s important, to know there’s no wasted space,” Rochford says.
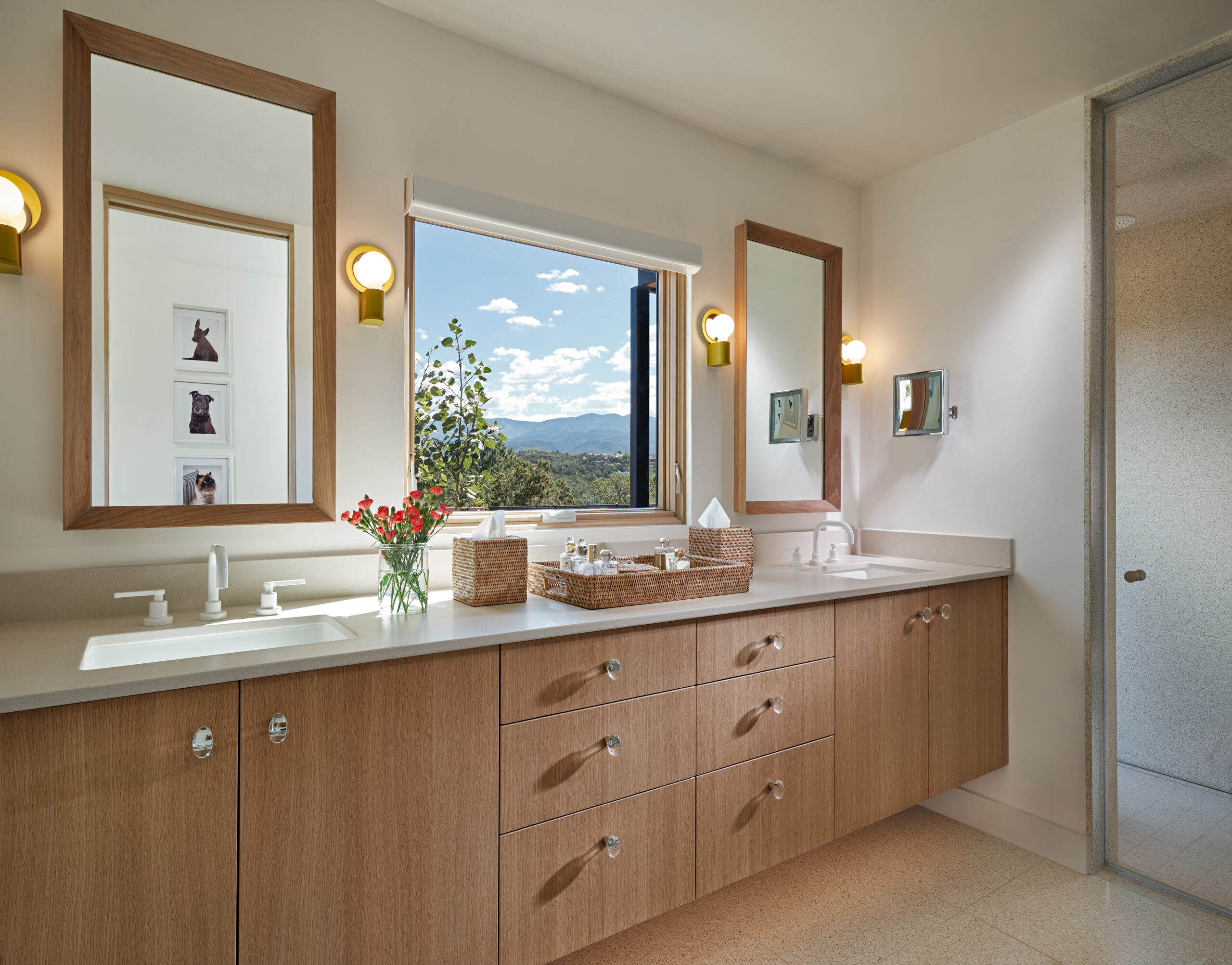
The designers say they continue to be reminded daily of their good fortune in living where they do. “We see the seasonal cycles, the garden, the sky, mountains, stars,” Violante says. Adds Rochford, “We have really busy schedules, and we find ourselves not taking this house for granted, which hasn’t always been the case in houses we’ve lived in. We appreciate it every day.”

Story by Gussie Fauntleroy / Photography by Wendy McEahern
Subscribe to TABLE Magazine‘s print edition.

